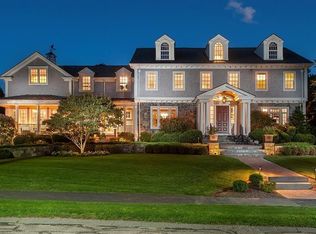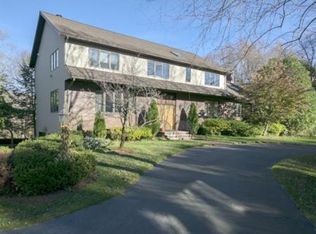Classic New England Brick Front Colonial offers an exceptional blend of classic design, sophisticated living areas, attractive renovations and is located in one of Lexington's most notable neighborhoods. Perfectly set back on nearly 1 acre of plush landscaped grounds featuring a fieldstone wall that surrounds a picturesque brook. Boxwood hedges border the bluestone walkway leading to the grand double door entry graced by copper window bays. The front foyer flows to a formal dining room and 12' ceiling sunken living room. This home exudes both elegant entertaining and cozy family living from the custom built bar room w/sliders to deck, fireplace living room, and sunroom with 8 window bays and skylights. The second level features a beautiful Master Suite, three bedrooms, en-suite baths, laundry + an architect designed 2003 addition- complete with two more bedrooms and Jack & Jill bath. Lower Level includes an Au Pair/Guest Suite, game room, office, cedar closet with direct garage access.
This property is off market, which means it's not currently listed for sale or rent on Zillow. This may be different from what's available on other websites or public sources.

