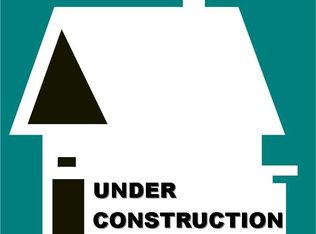Sold for $305,000 on 07/21/25
$305,000
11 Snowy Ct, Fountain Inn, SC 29644
3beds
1,709sqft
Single Family Residence, Residential
Built in ----
10,018.8 Square Feet Lot
$306,200 Zestimate®
$178/sqft
$2,020 Estimated rent
Home value
$306,200
Estimated sales range
Not available
$2,020/mo
Zestimate® history
Loading...
Owner options
Explore your selling options
What's special
Welcome to 11 Snowy Court, a beautifully crafted 3-bedroom, 2.5-bathroom home nestled in the sought-after Fountainbrook community of Fountain Inn. Built in 2019, this residence showcases the Amelia floor plan by Great Southern Homes, offering a spacious and open layout ideal for modern living. Upon entry, you're greeted by stylish luxury vinyl plank flooring that flows seamlessly throughout the main living areas. The kitchen is a delight, featuring granite countertops, stainless steel appliances, and a convenient bar top that opens to the inviting Great Room. The Great Room, centered around a cozy gas log fireplace, is perfect for entertaining or relaxing with family. The main-level master suite is a true retreat, boasting dual sinks with granite vanity tops, a separate garden tub, a walk-in shower, and a spacious walk-in closet. Upstairs, you'll find two generously sized bedrooms, each with walk-in closets, and a versatile loft area that can serve as a home office or playroom. Additional features include a sunroom filled with natural light Located just minutes from downtown Fountain Inn and with easy access to I-385, this home offers convenience to shopping, dining, and entertainment options. Don't miss your chance to make 11 Snowy Court your new home! Total Lot size is 10,018 sq ft please review Documents and plot in the pictures thank you.
Zillow last checked: 8 hours ago
Listing updated: July 21, 2025 at 11:42am
Listed by:
Harold Robinson 803-664-7768,
Agape Real Estate Solutions
Bought with:
Aaron Flowe
Western Upstate Keller William
Source: Greater Greenville AOR,MLS#: 1556588
Facts & features
Interior
Bedrooms & bathrooms
- Bedrooms: 3
- Bathrooms: 3
- Full bathrooms: 2
- 1/2 bathrooms: 1
- Main level bathrooms: 1
- Main level bedrooms: 1
Primary bedroom
- Area: 196
- Dimensions: 14 x 14
Bedroom 2
- Area: 120
- Dimensions: 12 x 10
Bedroom 3
- Area: 120
- Dimensions: 12 x 10
Primary bathroom
- Features: Double Sink, Full Bath, Shower-Separate, Tub-Garden, Walk-In Closet(s)
- Level: Main
Kitchen
- Area: 130
- Dimensions: 10 x 13
Living room
- Area: 247
- Dimensions: 19 x 13
Heating
- Natural Gas
Cooling
- Electric
Appliances
- Included: Dishwasher, Disposal, Free-Standing Gas Range, Refrigerator, Gas Oven, Tankless Water Heater
- Laundry: 1st Floor, Walk-in, Electric Dryer Hookup, Washer Hookup, Laundry Room
Features
- Ceiling Fan(s), Ceiling Smooth, Tray Ceiling(s), Granite Counters, Open Floorplan, Soaking Tub, Walk-In Closet(s), Pantry
- Flooring: Luxury Vinyl
- Windows: Tilt Out Windows, Window Treatments
- Basement: None
- Attic: Storage
- Number of fireplaces: 1
- Fireplace features: Gas Log
Interior area
- Total structure area: 1,712
- Total interior livable area: 1,709 sqft
Property
Parking
- Total spaces: 2
- Parking features: Attached, Garage Door Opener, Side/Rear Entry, Driveway, Concrete
- Attached garage spaces: 2
- Has uncovered spaces: Yes
Features
- Levels: Two
- Stories: 2
- Patio & porch: Patio, Front Porch
- Exterior features: Under Ground Irrigation, Other
- Fencing: Fenced
Lot
- Size: 10,018 sqft
- Dimensions: .23
- Features: Cul-De-Sac, Sprklr In Grnd-Partial Yd, 1/2 Acre or Less
- Topography: Level
Details
- Parcel number: 9040401246
Construction
Type & style
- Home type: SingleFamily
- Architectural style: Ranch
- Property subtype: Single Family Residence, Residential
Materials
- Vinyl Siding
- Foundation: Slab
- Roof: Architectural
Utilities & green energy
- Sewer: Public Sewer
- Water: Public
- Utilities for property: Cable Available
Community & neighborhood
Security
- Security features: Security System Owned, Smoke Detector(s), Prewired
Community
- Community features: Common Areas, Street Lights, Playground, Pool, Sidewalks
Location
- Region: Fountain Inn
- Subdivision: Fountainbrook
Price history
| Date | Event | Price |
|---|---|---|
| 7/21/2025 | Sold | $305,000-3.2%$178/sqft |
Source: | ||
| 6/4/2025 | Contingent | $315,000$184/sqft |
Source: | ||
| 5/7/2025 | Listed for sale | $315,000+49.3%$184/sqft |
Source: | ||
| 6/22/2020 | Sold | $211,000$123/sqft |
Source: | ||
Public tax history
| Year | Property taxes | Tax assessment |
|---|---|---|
| 2024 | $1,684 +84.2% | $9,100 |
| 2023 | $914 -46.6% | $9,100 |
| 2022 | $1,711 +10.8% | $9,100 +8.9% |
Find assessor info on the county website
Neighborhood: 29644
Nearby schools
GreatSchools rating
- 6/10Fountain Inn Elementary SchoolGrades: PK-5Distance: 1.7 mi
- 3/10Bryson Middle SchoolGrades: 6-8Distance: 4.3 mi
- 9/10Hillcrest High SchoolGrades: 9-12Distance: 4.1 mi
Schools provided by the listing agent
- Elementary: Fountain Inn
- Middle: Bryson
- High: Fountain Inn High
Source: Greater Greenville AOR. This data may not be complete. We recommend contacting the local school district to confirm school assignments for this home.
Get a cash offer in 3 minutes
Find out how much your home could sell for in as little as 3 minutes with a no-obligation cash offer.
Estimated market value
$306,200
Get a cash offer in 3 minutes
Find out how much your home could sell for in as little as 3 minutes with a no-obligation cash offer.
Estimated market value
$306,200
