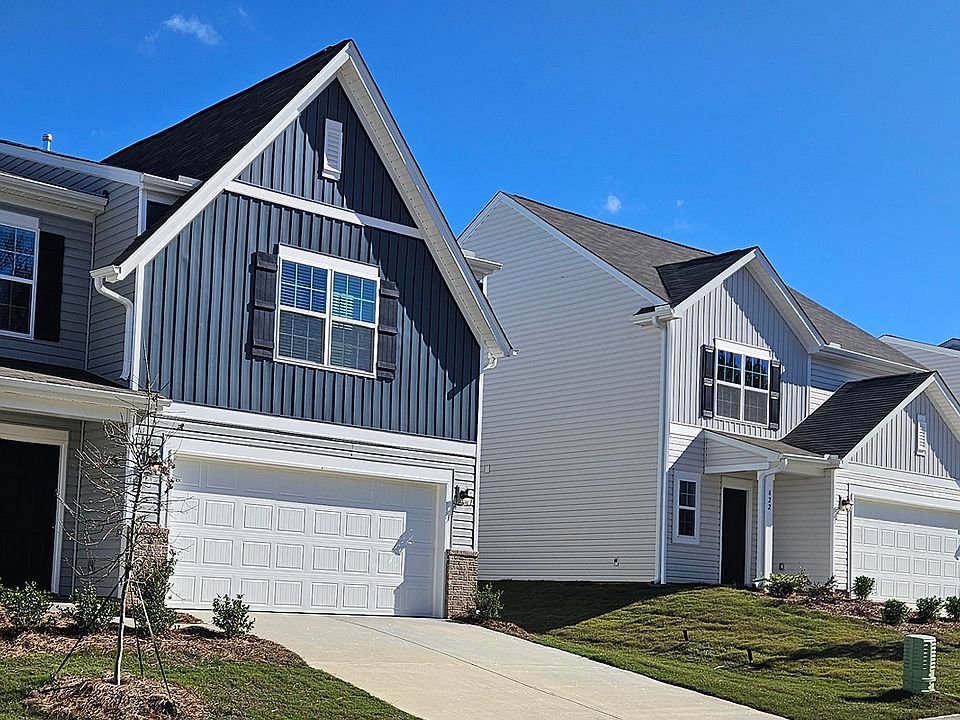The Frost floorplan at Autumn Glen in Woodruff SC, is the perfect home for a growing family. With 5 bedrooms and 3 bathrooms, this spacious two-story design provides room for everyone to thrive. The first floor boasts an open layout, with the family room, kitchen, and breakfast area flowing together to create a warm, inviting space for daily living and entertaining. A secluded secondary bedroom is perfect for guests, along with a convenient two-car garage. Upstairs, a versatile flex room offers extra living space, while four bedrooms, including a large owner’s suite, provide comfort and privacy. The Frost floorplan combines style, function, and space for the entire family to enjoy. It's the ideal home for making lasting memories with your loved ones. It's ideal for families seeking a peaceful neighborhood with convenient connections to Greenville and Spartanburg.
Active
$269,999
11 Snowmill Rd, Woodruff, SC 29388
5beds
2,578sqft
Single Family Residence
Built in 2025
7,840.8 Square Feet Lot
$-- Zestimate®
$105/sqft
$-- HOA
What's special
Convenient two-car garageOpen layoutWarm inviting spaceSecluded secondary bedroomVersatile flex room
- 82 days
- on Zillow |
- 180 |
- 16 |
Zillow last checked: 7 hours ago
Listing updated: July 23, 2025 at 06:01pm
Listed by:
Katherine Jarrett 864-433-1015,
LENNAR CAROLINAS, LLC
Source: SAR,MLS#: 323492
Travel times
Schedule tour
Select your preferred tour type — either in-person or real-time video tour — then discuss available options with the builder representative you're connected with.
Select a date
Facts & features
Interior
Bedrooms & bathrooms
- Bedrooms: 5
- Bathrooms: 3
- Full bathrooms: 2
- 1/2 bathrooms: 1
Rooms
- Room types: Bonus, Breakfast Area
Primary bedroom
- Level: Second
- Area: 224
- Dimensions: 14x16
Bedroom 2
- Level: Second
- Area: 120
- Dimensions: 12X10
Bedroom 3
- Level: Second
- Area: 130
- Dimensions: 10X13
Bedroom 4
- Level: Second
- Area: 110
- Dimensions: 10X11
Bedroom 5
- Level: First
- Area: 132
- Dimensions: 11x12
Breakfast room
- Level: 9X15
- Dimensions: 1
Kitchen
- Level: First
- Area: 150
- Dimensions: 10X15
Laundry
- Level: Second
- Dimensions: 0
Loft
- Level: Second
- Area: 192
- Dimensions: 16X12
Other
- Level: First
- Area: 240
- Dimensions: 15X16
Heating
- Forced Air, Heat Pump, Electricity
Cooling
- Central Air, Zoned, Electricity
Appliances
- Included: Dishwasher, Disposal, Electric Oven, Free-Standing Range, Microwave, Range, Electric Water Heater
- Laundry: 2nd Floor, Electric Dryer Hookup, Walk-In, Washer Hookup
Features
- Ceiling - Smooth, Solid Surface Counters, Open Floorplan, Walk-In Pantry
- Flooring: Carpet, Luxury Vinyl
- Windows: Tilt-Out
- Has basement: No
- Has fireplace: No
Interior area
- Total interior livable area: 2,578 sqft
- Finished area above ground: 2,307
- Finished area below ground: 0
Property
Parking
- Total spaces: 2
- Parking features: 2 Car Attached, Garage Door Opener, Attached Garage
- Attached garage spaces: 2
- Has uncovered spaces: Yes
Features
- Levels: Two
- Exterior features: Aluminum/Vinyl Trim
Lot
- Size: 7,840.8 Square Feet
- Features: Sloped
- Topography: Sloping
Details
- Parcel number: 4330000509
Construction
Type & style
- Home type: SingleFamily
- Architectural style: Craftsman
- Property subtype: Single Family Residence
Materials
- Stone, Vinyl Siding
- Foundation: Slab
- Roof: Composition
Condition
- New construction: Yes
- Year built: 2025
Details
- Builder name: Lennar
Utilities & green energy
- Electric: Laurens
- Gas: Laurens CP
- Sewer: Public Sewer
- Water: Public, Woodruff
Community & HOA
Community
- Features: Street Lights
- Security: Smoke Detector(s)
- Subdivision: Autumn Glen
HOA
- Has HOA: Yes
- Amenities included: Street Lights
- Services included: Common Area
Location
- Region: Woodruff
Financial & listing details
- Price per square foot: $105/sqft
- Date on market: 5/6/2025
About the community
Autumn Glen is a new community of single-family homes now selling in Woodruff, SC. The community is within walking distance to area schools, including Woodruff Middle School across the street, ideal for young or growing families. Residents will enjoy quiet suburban living and nearby access to shops and restaurants on quaint Main Street. Explore the outdoors while hiking the Greenway Trail, or embrace a wellness-focused lifestyle at the Woodruff Leisure Center for an exercise class or pickleball match.
Source: Lennar Homes

