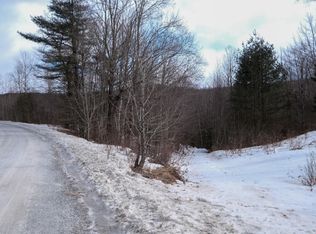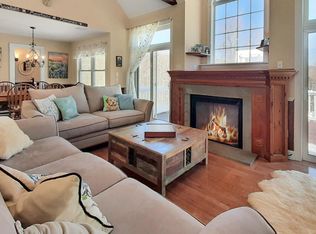Welcome to your new Vermont cabin. This home perfectly depicts quintessential Vermont, located at the Williams River and Lovejoy Brook intersection. From the front porch, you can hear the sounds of the river. The yard is flat with a big classic red Vermont barn. Step inside after enjoying a long walk down your lightly travelled dirt road. Inside there is plenty of room in the kitchen. Big beams give this home an antique feel. Next to the kitchen, find a spacious pantry. This home is great for entertaining. The front door leads to the front porch, a perfect spot for grilling. The lower-level bathroom also gives guests ease & comfort to move around the home while entertaining. Morning light pours through the living room the lovely color palette throughout the home with fresh paint. All three bedrooms are upstairs, each with ample closet space, and one is an office all natural wood floors. The basement is unfinished but clean and dry with all utilities, a small gym and a washer & dryer. Kayak, hike and ski all day, then come home to a charming and welcoming home on 3 acres. Manageable and private, it's the best of both worlds. Tucked away on a dirt road but still close enough to major amenities. Distance to major attractions is just a short distance, 6 miles to Okemo Mountain, 24 miles to Rutland airport, and 48 miles to Dartmouth. "Two roads diverged in a wood, and I took the one less traveled by, And that has made all the difference." 2022-08-17
This property is off market, which means it's not currently listed for sale or rent on Zillow. This may be different from what's available on other websites or public sources.

