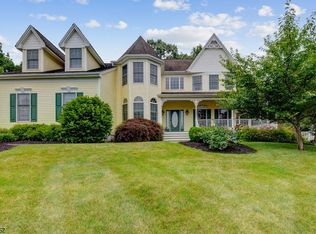Set back from the cul-de sac this majestic custom entertainers dream home w rich stucco and stone sits on 1.83 acres of secluded and beautifully landscaped wooded lot. Meticulous attention to detail and pride in quality craftsmanship extend to every aspect of this stunning home w over 6500 sq. ft of living space offering a unique and open flr plan.Breathtaking views of lushly wooded grounds, privacy and enormous rooms, all marvelously combined in this elegant home w magnificent architectural details and elaborate moldings and millwork throughout. The flickering gas burning lantern welcomes you through the dble door entry, opens to the 2 story LR w custom built-in cherry cabinets; a wall of windows and 3 sets of sliders overlooking resort style backyard. The oversize eloquent formal DR w HW flr and bow window lead to the opulent gourmet chefs kitchen w eat in area; featuring 42 custom cherry cabinetry w pull out drawers and shelves, glass panel doors, under ctr lighting, decorative tile back splash, granite ctrs, grand 2 tier center island w sink and breakfast bar,seating for 8, upscale SS appls include Wolf 6 burner cooktop w griddle, pot filler and hood, Wolf dble wall ovens, Sharpe built-in microwave, Bosch dishwasher, Sub-Zero refrigerator, trash compactor and walk-in pantry. Perfectly situated for entertaining; a large wet bar w custom cherry cabinets topped w granite and U-Line wine refrigerator. A dramatic family rm adjoins the EIK area w detailed vaulted ceiling, masonry stone front WB fpl w mantel,built-in and sliders reveal the gorgeous grounds w paver walls, walkways, multi-level paver patio,terrace, gas grill hook-up, fire pit, private Carlton in-ground heated pool and spa w waterfall, outdoor movie screen, night time lighting surrounded by metal fencing backing to 46 acres of untouched preserved land w horse trails and walking paths; where every season is beautiful!1st flr master suite is an owners retreat w tray ceiling, enormous walk in closet w island, inviting sitting room w bow window. Sumptuous master bath w oversize shower and frame less glass door, Jacuzzi tub and amazing his and her granite topped custom vanities w abundance of custom ivory cabinets. 2nd level offers 3 enormous bdrms, princess suite w full bth, 3rd and 4th bdrm w jacknJill bth,twin covered balconies overlooking the fabulous backyard. 4/5 car attached garage, 1st flr office, large finished lower level w full bath, natural gas built-in house generator, security cameras, alarm system and central vacuum.
This property is off market, which means it's not currently listed for sale or rent on Zillow. This may be different from what's available on other websites or public sources.
