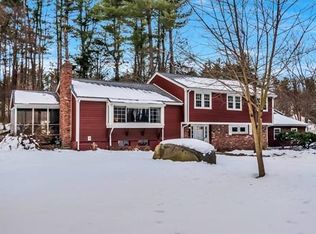For those Buyer's who's wish list consists of 1. Living in a desirable town 2. Top notch schools, 3. Desirable neighborhood 4. Short distance to a town village 5. A renovated home that has been cared for & loved. 6. Amazing backyard. Then you'll appreciate all this home has to offer. Your first observation; gorgeous curb appeal with a newly painted exterior & beautiful corner lot. Inside, a welcoming family room with a fireplace and built-in shelves. Kitchen thoughtfully renovated in 2018 with stylish touches such as the black matte granite countertops with the crisp white cabinets & breakfast bar. Newly enclosed sunroom with views of the incredible backyard. Up a handful of stairs there are two large bedrooms and a full bath. Up a few stairs, another bedroom & the entrance to the master bedroom. Renovated master bathroom with an oversized tiled shower, double vanity & radiant heat floors. List of updates at the house will blow you away to include roof, septic & heating system...
This property is off market, which means it's not currently listed for sale or rent on Zillow. This may be different from what's available on other websites or public sources.
