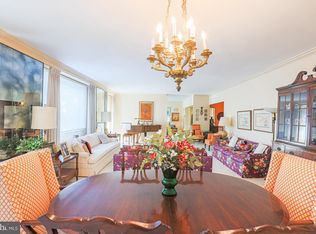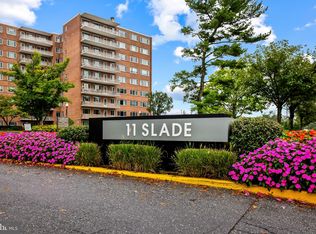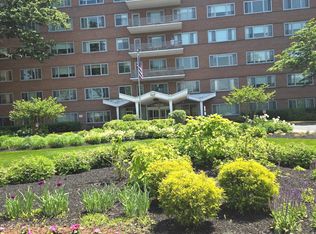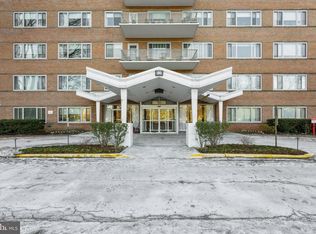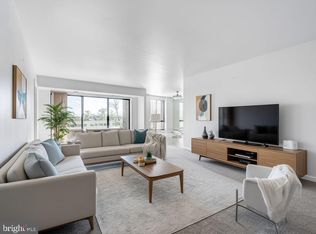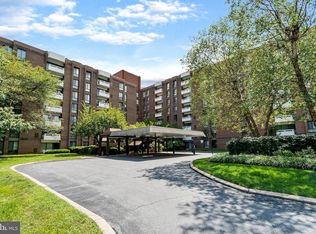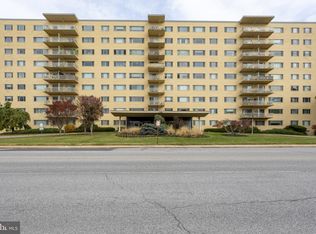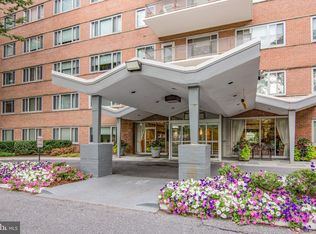You will love this updated, bright & spacious Penthouse coop with large rooms , private laundry room & 2 huge storage rooms! Move right into this updated 3-bedroom or 2 Bedroom & den home in secure, full service elevator building with receptionist & doorman. The marble entrance foyer leads to the spacious living room & dining room with crown moldings, plantation shutters, recessed lighting & access to a large private balcony. The bright 22 ft. gourmet eat-in kitchen has hardwood floors, a large window w/plantation shutters, granite counters, stainless appliances & double wall oven. The primary bedroom includes a large walk-in closet & beautiful private full bath w/shower. All 3 bedrooms have plentiful lighting and the 3rd Bedroom is currently used as a den. The powder room and 2nd full bath are also renovated and have marble & granite counters. The laundry room has a washer & dryer with laundry tub & is conveniently located on the bedroom hallway. With decorator lighting & plantation shutters throughout, this is a wonderful property! The coop monthly fee includes taxes, heat, AC, basic cable, water as well as a Party Room, Exercise Room & more!. What a great value! Don't miss seeing this one!
For sale
$199,900
11 Slade Ave APT 912, Baltimore, MD 21208
3beds
--sqft
Est.:
Condominium
Built in 1965
-- sqft lot
$192,300 Zestimate®
$--/sqft
$2,433/mo HOA
What's special
Marble entrance foyerRecessed lightingHardwood floorsCrown moldingsPlantation shuttersBright and spacious penthouseLarge private balcony
- 67 days |
- 183 |
- 12 |
Zillow last checked: 8 hours ago
Listing updated: October 18, 2025 at 07:34am
Listed by:
Carole Glick 410-409-8110,
Long & Foster Real Estate, Inc. 410-453-0500,
Co-Listing Agent: Linda S Seidel 410-375-6532,
Long & Foster Real Estate, Inc.
Source: Bright MLS,MLS#: MDBC2141444
Tour with a local agent
Facts & features
Interior
Bedrooms & bathrooms
- Bedrooms: 3
- Bathrooms: 3
- Full bathrooms: 2
- 1/2 bathrooms: 1
- Main level bathrooms: 3
- Main level bedrooms: 3
Rooms
- Room types: Living Room, Dining Room, Primary Bedroom, Bedroom 2, Kitchen, Foyer, Laundry, Bathroom 3
Primary bedroom
- Features: Flooring - Carpet
- Level: Main
- Area: 247 Square Feet
- Dimensions: 19 x 13
Bedroom 2
- Level: Main
- Area: 180 Square Feet
- Dimensions: 15 x 12
Bathroom 3
- Level: Main
- Area: 180 Square Feet
- Dimensions: 15 x 12
Dining room
- Features: Flooring - Carpet, Built-in Features, Recessed Lighting
- Level: Main
- Area: 228 Square Feet
- Dimensions: 19 x 12
Foyer
- Features: Flooring - Marble
- Level: Main
- Area: 99 Square Feet
- Dimensions: 11 x 9
Kitchen
- Features: Kitchen - Electric Cooking, Double Sink, Pantry, Ceiling Fan(s), Granite Counters
- Level: Main
- Area: 242 Square Feet
- Dimensions: 22 x 11
Laundry
- Level: Main
Living room
- Features: Flooring - Carpet, Recessed Lighting, Window Treatments, Balcony Access
- Level: Main
- Area: 342 Square Feet
- Dimensions: 19 x 18
Heating
- Convector, Electric
Cooling
- Convector, Electric
Appliances
- Included: Cooktop, Dishwasher, Disposal, Dryer, Exhaust Fan, Double Oven, Oven, Refrigerator, Stainless Steel Appliance(s), Washer, Washer/Dryer Stacked, Electric Water Heater
- Laundry: Dryer In Unit, Washer In Unit, Laundry Room, In Unit
Features
- Bathroom - Stall Shower, Bathroom - Tub Shower, Built-in Features, Ceiling Fan(s), Combination Dining/Living, Crown Molding, Entry Level Bedroom, Open Floorplan, Flat, Eat-in Kitchen, Kitchen - Table Space, Pantry, Primary Bath(s), Recessed Lighting, Upgraded Countertops, Walk-In Closet(s)
- Flooring: Carpet
- Windows: Window Treatments
- Has basement: No
- Has fireplace: No
Interior area
- Total structure area: 0
- Finished area above ground: 0
- Finished area below ground: 0
Video & virtual tour
Property
Parking
- Parking features: Parking Lot
Accessibility
- Accessibility features: Accessible Entrance, No Stairs
Features
- Levels: One
- Stories: 1
- Exterior features: Balcony
- Pool features: None
Details
- Additional structures: Above Grade, Below Grade
- Parcel number: 04032500006305
- Zoning: DR16
- Special conditions: Standard
Construction
Type & style
- Home type: Cooperative
- Architectural style: Mid-Century Modern
- Property subtype: Condominium
- Attached to another structure: Yes
Materials
- Brick
Condition
- New construction: No
- Year built: 1965
Utilities & green energy
- Sewer: Public Sewer
- Water: Public
Community & HOA
Community
- Security: Desk in Lobby
- Subdivision: None Available
HOA
- Has HOA: No
- Amenities included: Cable TV, Common Grounds, Fitness Center, Storage, Party Room, Security
- Services included: Air Conditioning, Common Area Maintenance, Maintenance Structure, Heat, Maintenance Grounds, Management, Reserve Funds, Road Maintenance, Trash, Water, Snow Removal
- HOA name: Eleven Slade Apartment Corperation
- Condo and coop fee: $2,433 monthly
Location
- Region: Baltimore
Financial & listing details
- Tax assessed value: $123,667
- Annual tax amount: $1,499
- Date on market: 10/16/2025
- Listing agreement: Exclusive Right To Sell
- Listing terms: Cash
- Ownership: Cooperative
Estimated market value
$192,300
$183,000 - $202,000
$1,995/mo
Price history
Price history
| Date | Event | Price |
|---|---|---|
| 10/16/2025 | Listed for sale | $199,900-24.3% |
Source: | ||
| 8/11/2025 | Listing removed | $264,000 |
Source: | ||
| 8/6/2025 | Price change | $264,000-1.9% |
Source: | ||
| 7/21/2025 | Price change | $269,000-1.8% |
Source: | ||
| 7/7/2025 | Price change | $274,000-1.8% |
Source: | ||
Public tax history
Public tax history
| Year | Property taxes | Tax assessment |
|---|---|---|
| 2025 | $2,674 +78.4% | $127,600 +3.2% |
| 2024 | $1,499 +3.3% | $123,667 +3.3% |
| 2023 | $1,451 +3.4% | $119,733 +3.4% |
Find assessor info on the county website
BuyAbility℠ payment
Est. payment
$3,626/mo
Principal & interest
$1010
HOA Fees
$2433
Other costs
$183
Climate risks
Neighborhood: 21208
Nearby schools
GreatSchools rating
- 6/10Wellwood International Elementary SchoolGrades: K-5Distance: 1.2 mi
- 3/10Pikesville Middle SchoolGrades: 6-8Distance: 0.8 mi
- 5/10Pikesville High SchoolGrades: 9-12Distance: 1.1 mi
Schools provided by the listing agent
- District: Baltimore County Public Schools
Source: Bright MLS. This data may not be complete. We recommend contacting the local school district to confirm school assignments for this home.
- Loading
- Loading
