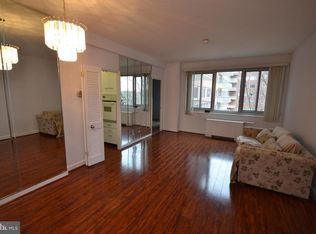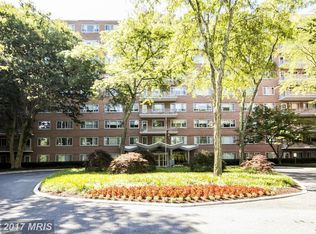This listing for units #701 and #702 at 11 Slade presents a stunning, one-of-a-kind double corner unit in a full service, luxury elevator building. The 2-bedroom, 2.5-bathroom residence spans approximately 4,000 square feet and features a range of high-end finishes and amenities. Highlights include: **Original Craftmanship: Gorgeous inlay hardwood floors and custom built-ins throughout. **Spacious Living Areas: An open floor plan with designer windows, providing access to a large balcony with panoramic views and extra wide doorways. **Converted Spaces: Originally a 3-bedroom unit, one bedroom has been transformed into a spacious dressing area adjacent to the primary bedroom. **Gourmet Kitchen: Includes granite countertops, a massive granite island, perfect for entertaining, custom cabinetry, and a huge walk-in pantry and storage closet. **Entertainment-Ready Features: A media area with a home theater projector, Sonos sound system, and Lutron lighting. **Luxury Amenities: A temperature controlled wine room that can be converted into a large space of your choice, luxurious renovated baths (with a steam system in one), and a gracious office/library space. **Convenience: Washer and dryer in unit, private A/C system for individualized temperature control, and 2 additional storage areas on level B. Two guests suites available for $100.00 per night. ** Building amenities covered in monthly fee: Property taxes, heat, 24-hour desk service, valet, exercise room, party room, making this home both a luxurious and low maintenance option. Located in a prime, convenient area, this property is move-in-ready and ideal for someone seeking a combination of classic craftsmanship and modern luxury. Call now for your private tour.
This property is off market, which means it's not currently listed for sale or rent on Zillow. This may be different from what's available on other websites or public sources.


