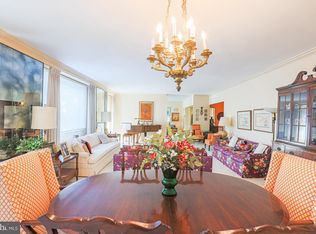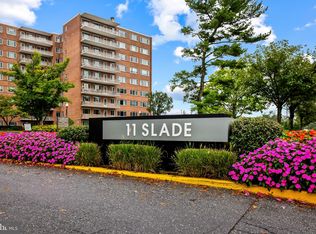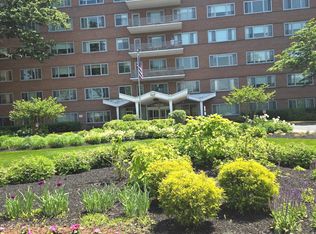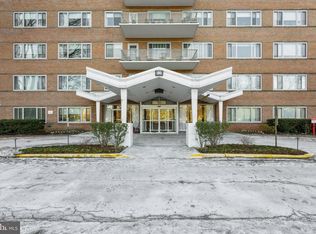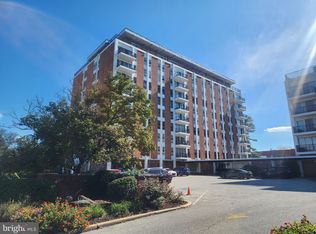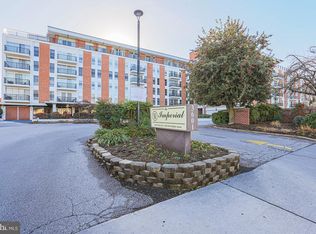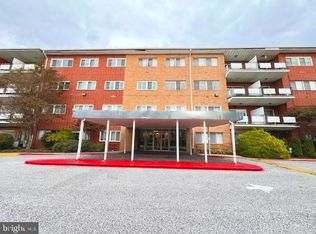PRICED TO SELL! This wonderful property has been lovingly cared for by prior owners and is ready for the next owner to make it their own! 2nd Bedroom is currently being used as a den/office with built-ins but can easily be converted back to original. Beautiful hardwood floors, Primary Bedroom with ensuite bath w/shower and hall bath with tub/shower. This unit includes a door from the hallway directly into Kitchen as well as a main entrance door into Foyer. Luxury Living in this full service coop building with front desk, doorman and several elevators. Monthly fee includes taxes, heat, AC, water and more! CASH ONLY BUILDING. Estate Sale!
For sale
$50,000
11 Slade Ave APT 603, Baltimore, MD 21208
2beds
--sqft
Est.:
Condominium
Built in 1960
-- sqft lot
$-- Zestimate®
$--/sqft
$1,435/mo HOA
What's special
Hardwood floorsEnsuite bath
- 274 days |
- 269 |
- 2 |
Zillow last checked: 8 hours ago
Listing updated: October 06, 2025 at 01:27pm
Listed by:
Linda Seidel 410-375-6532,
Long & Foster Real Estate, Inc. 410-453-0500,
Co-Listing Agent: Carole M Glick 410-409-8110,
Long & Foster Real Estate, Inc.
Source: Bright MLS,MLS#: MDBC2120850
Facts & features
Interior
Bedrooms & bathrooms
- Bedrooms: 2
- Bathrooms: 2
- Full bathrooms: 2
- Main level bathrooms: 2
- Main level bedrooms: 2
Rooms
- Room types: Living Room, Dining Room, Primary Bedroom, Bedroom 2, Kitchen
Primary bedroom
- Features: Ceiling Fan(s), Flooring - Carpet, Built-in Features
- Level: Main
- Area: 294 Square Feet
- Dimensions: 21 x 14
Bedroom 2
- Features: Built-in Features, Flooring - HardWood
- Level: Main
- Area: 238 Square Feet
- Dimensions: 17 x 14
Dining room
- Features: Flooring - HardWood
- Level: Main
- Area: 182 Square Feet
- Dimensions: 13 x 14
Kitchen
- Features: Flooring - HardWood
- Level: Main
- Area: 108 Square Feet
- Dimensions: 12 x 9
Living room
- Features: Flooring - HardWood
- Level: Main
- Area: 312 Square Feet
- Dimensions: 24 x 13
Heating
- Convector, Electric
Cooling
- Ceiling Fan(s), Convector, Electric
Appliances
- Included: Dishwasher, Disposal, Exhaust Fan, Microwave, Refrigerator, Cooktop, Water Heater
- Laundry: Common Area
Features
- Bathroom - Stall Shower, Built-in Features, Bathroom - Tub Shower, Elevator
- Has basement: No
- Has fireplace: No
Interior area
- Total structure area: 0
- Finished area above ground: 0
- Finished area below ground: 0
Property
Parking
- Parking features: Parking Lot
Accessibility
- Accessibility features: Accessible Elevator Installed
Features
- Levels: One
- Stories: 1
- Exterior features: Balcony
- Pool features: None
Details
- Additional structures: Above Grade, Below Grade
- Parcel number: 04032500006251
- Zoning: DR16
- Special conditions: Standard,Third Party Approval
Construction
Type & style
- Home type: Cooperative
- Architectural style: Colonial
- Property subtype: Condominium
- Attached to another structure: Yes
Materials
- Brick
Condition
- New construction: No
- Year built: 1960
Utilities & green energy
- Sewer: Public Sewer
- Water: Public
Community & HOA
Community
- Security: Desk in Lobby, Security Guard
- Subdivision: None Available
HOA
- Has HOA: No
- Amenities included: Elevator(s), Fitness Center, Meeting Room
- Services included: Air Conditioning, Common Area Maintenance, Appliance Maintenance, Maintenance Structure, Heat, Laundry, Maintenance Grounds, Management, Reserve Funds, Road Maintenance, Snow Removal, Taxes, Trash, Water
- HOA name: Eleven Slade
- Condo and coop fee: $1,435 monthly
Location
- Region: Baltimore
Financial & listing details
- Tax assessed value: $77,067
- Annual tax amount: $934
- Date on market: 3/23/2025
- Listing agreement: Exclusive Right To Sell
- Listing terms: Cash
- Ownership: Cooperative
Estimated market value
Not available
Estimated sales range
Not available
$1,734/mo
Price history
Price history
| Date | Event | Price |
|---|---|---|
| 7/8/2025 | Price change | $50,000-9.1% |
Source: | ||
| 6/24/2025 | Listed for sale | $55,000 |
Source: | ||
| 6/6/2025 | Contingent | $55,000 |
Source: | ||
| 4/5/2025 | Listed for sale | $55,000 |
Source: | ||
| 3/29/2025 | Contingent | $55,000 |
Source: | ||
Public tax history
Public tax history
| Year | Property taxes | Tax assessment |
|---|---|---|
| 2025 | $1,788 +91.4% | $79,400 +3% |
| 2024 | $934 +3.1% | $77,067 +3.1% |
| 2023 | $906 +3.2% | $74,733 +3.2% |
Find assessor info on the county website
BuyAbility℠ payment
Est. payment
$1,675/mo
Principal & interest
$194
HOA Fees
$1435
Other costs
$46
Climate risks
Neighborhood: 21208
Nearby schools
GreatSchools rating
- 6/10Milbrook Elementary SchoolGrades: 1-5Distance: 0.6 mi
- 3/10Pikesville Middle SchoolGrades: 6-8Distance: 0.8 mi
- 5/10Pikesville High SchoolGrades: 9-12Distance: 1.1 mi
Schools provided by the listing agent
- District: Baltimore County Public Schools
Source: Bright MLS. This data may not be complete. We recommend contacting the local school district to confirm school assignments for this home.
- Loading
