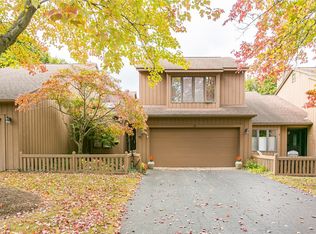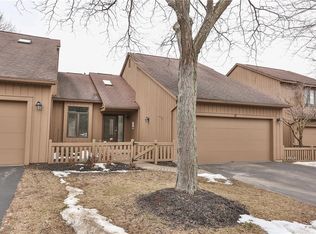Welcome to your new home and community. This unit boasts a wooded back yard that serves all of nature's wildlife. A courtyard with a water feature will sure to welcome. Walk into an open feel with a beautiful wall of windows that brings the outdoors in. Three bedrooms (a first floor master) and three bathrooms (included is a master bath.) Eat in Kitchen and walk-in pantry makes this a very convenient set up. Two extra bedrooms can also serve as an office etc. The deck is ready to host picnics or a quiet supper. Opportunities abound.. please come see! 2020-03-04
This property is off market, which means it's not currently listed for sale or rent on Zillow. This may be different from what's available on other websites or public sources.

