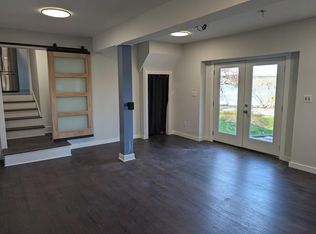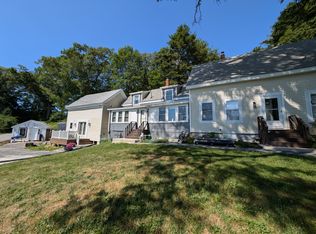Closed
$826,000
11 Sirois Road, Arrowsic, ME 04530
2beds
1,734sqft
Single Family Residence
Built in 2000
0.52 Acres Lot
$866,100 Zestimate®
$476/sqft
$2,753 Estimated rent
Home value
$866,100
Estimated sales range
Not available
$2,753/mo
Zestimate® history
Loading...
Owner options
Explore your selling options
What's special
Stunning Custom Contemporary Post and Beam with soaring cathedral ceiling, huge windows, balcony, Cook's gourmet custom mahogany kitchen with huge island, 2 suites on 2nd floor. Primary BR has huge picture window and is oversized with bath, including jacuzzi tub and separate shower, 2 sinks, mahogany cabinets. Landscape islands with beautiful perennials plus your own dock for high tides. Views include sunrises, moonrises, ferry boats to Boothbay, kayakers abundant wildlife (eagles, osprey) and more. Don't miss this gorgeous property!
OPEN HOUSE-Sunday 6/9/24 from 1PM to 3PM.
Zillow last checked: 8 hours ago
Listing updated: January 17, 2025 at 07:09pm
Listed by:
RE/MAX Riverside 207-729-2446
Bought with:
Berkshire Hathaway HomeServices Northeast Real Estate
Source: Maine Listings,MLS#: 1591859
Facts & features
Interior
Bedrooms & bathrooms
- Bedrooms: 2
- Bathrooms: 4
- Full bathrooms: 2
- 1/2 bathrooms: 2
Primary bedroom
- Features: Closet, Double Vanity, Full Bath, Jetted Tub, Separate Shower, Suite
- Level: Second
Bedroom 2
- Features: Closet, Full Bath
- Level: Second
Den
- Features: Closet
- Level: First
Dining room
- Features: Built-in Features, Dining Area
- Level: First
Kitchen
- Features: Eat-in Kitchen, Kitchen Island, Pantry
- Level: First
Living room
- Features: Cathedral Ceiling(s), Gas Fireplace, Vaulted Ceiling(s)
- Level: First
Heating
- Forced Air, Heat Pump, Zoned, Radiant
Cooling
- Heat Pump
Appliances
- Included: Dishwasher, Gas Range, Refrigerator
Features
- 1st Floor Bedroom, Bathtub, Pantry, Shower, Walk-In Closet(s), Primary Bedroom w/Bath
- Flooring: Carpet, Tile
- Basement: Interior Entry,Sump Pump
- Number of fireplaces: 1
Interior area
- Total structure area: 1,734
- Total interior livable area: 1,734 sqft
- Finished area above ground: 1,734
- Finished area below ground: 0
Property
Parking
- Total spaces: 2
- Parking features: Paved, 1 - 4 Spaces, On Site, Garage Door Opener, Storage
- Attached garage spaces: 2
Features
- Levels: Multi/Split
- Patio & porch: Deck, Patio
- Has view: Yes
- View description: Scenic, Trees/Woods
- Body of water: Sasanoa River
- Frontage length: Waterfrontage: 84,Waterfrontage Owned: 84
Lot
- Size: 0.52 Acres
- Features: Near Golf Course, Near Shopping, Near Turnpike/Interstate, Near Town, Neighborhood, Cul-De-Sac, Level, Open Lot, Landscaped, Wooded
Details
- Zoning: RR1
- Other equipment: Generator
Construction
Type & style
- Home type: SingleFamily
- Architectural style: Contemporary,Other
- Property subtype: Single Family Residence
Materials
- Other, Wood Frame, Wood Siding
- Roof: Pitched,Shingle
Condition
- Year built: 2000
Utilities & green energy
- Electric: Circuit Breakers
- Sewer: Private Sewer, Septic Design Available
- Water: Private, Well
Green energy
- Energy efficient items: Water Heater
Community & neighborhood
Security
- Security features: Air Radon Mitigation System
Location
- Region: Arrowsic
Price history
| Date | Event | Price |
|---|---|---|
| 8/6/2024 | Sold | $826,000+3.3%$476/sqft |
Source: | ||
| 6/10/2024 | Pending sale | $799,900$461/sqft |
Source: | ||
| 6/4/2024 | Listed for sale | $799,900+72%$461/sqft |
Source: | ||
| 8/19/2013 | Sold | $465,000-6.8%$268/sqft |
Source: | ||
| 4/29/2012 | Listed for sale | $499,000-5.7%$288/sqft |
Source: The Swan Agency Sotheby's International Realty #983858 Report a problem | ||
Public tax history
Tax history is unavailable.
Neighborhood: 04530
Nearby schools
GreatSchools rating
- 4/10Fisher-Mitchell SchoolGrades: 3-5Distance: 1.1 mi
- 8/10Woolwich Central SchoolGrades: PK-8Distance: 2.6 mi
- 7/10Morse High SchoolGrades: 9-12Distance: 2.1 mi

Get pre-qualified for a loan
At Zillow Home Loans, we can pre-qualify you in as little as 5 minutes with no impact to your credit score.An equal housing lender. NMLS #10287.

