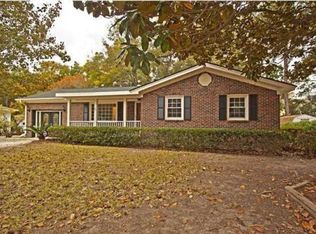This home is timeless; it's scale and proportions classic. While having just undergone an extensive renovation, the exterior boasts an all-new architectural shingled roof, new upstairs HVAC system, new landscaping, and new (remote) garage doors. Upon entering through the stately front door, the Entry Hall welcomes guests with a Florentined-patterned tile, offset by a majestic curved banister leading to the second floor. Original millwork in the Dining Room and Living Room (Office) includes beautiful dental molding and built-in bookcases. Situated to the back of the house, the cozy Family Room includes a wood-burning fireplace, handsome decorative ceiling beams, and shiplap placed on the diagonal. The Kitchen flaunts a Bay Window breakfast nook, Shadow Storm marble countertops, new soft-close cabinets, and new top-of-the-line SS GE appliances. All new Baths, smooth ceilings, Master Closet inserts, new blinds, new Pine floors (stained in Driftwood Gray), fresh paint throughout, new hardware and lighting round off just a few of the home's latest amenities. The Frog could serve as a playroom, fourth Bedroom, or private TV Room. The oversized two-car Garage allows ample room for sporting equipment and miscellaneous tools. The fenced-in backyard offers a private patio, fire pit and convenient sidewalk. The house has been treated and is under bond with Terminex. This property is a 'Must See!'
This property is off market, which means it's not currently listed for sale or rent on Zillow. This may be different from what's available on other websites or public sources.
