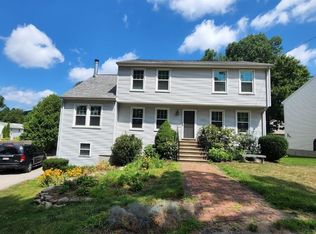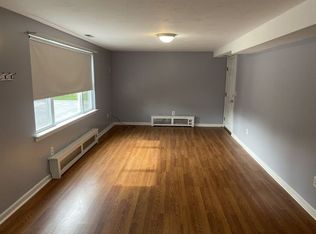Sold for $490,000
$490,000
11 Simone St, Worcester, MA 01604
3beds
1,532sqft
Single Family Residence
Built in 1998
7,000 Square Feet Lot
$513,400 Zestimate®
$320/sqft
$2,756 Estimated rent
Home value
$513,400
$477,000 - $554,000
$2,756/mo
Zestimate® history
Loading...
Owner options
Explore your selling options
What's special
**MULTIPLE OFFERS. HIGHEST & BEST DUE FRIDAY, 5/17 at 5:00.**Conveniently located, close to highways, shopping and schools, this beautiful 3 bedroom 2 full bath home is waiting for it's new owners! Freshly painted in neutral colors, hardwood floors, new carpet and a recent roof make this open concept home on a quiet dead end street a must see. You'll enjoy cooking and entertaining in the kitchen with granite counters and brand new stove that opens to the vaulted ceiling dining and living area with sliders leading out to the deck. There are 3 Bedrooms on the main level and a huge front to back room on the lower level that could be a playroom, den, office or even a primary bedroom suite with a master bath. Don't miss this opportunity to check out this awesome home, as it it sure to go quickly!
Zillow last checked: 8 hours ago
Listing updated: June 27, 2024 at 04:02pm
Listed by:
Pamela Taylor 508-414-4158,
LAER Realty Partners 508-919-8070,
Pamela Taylor 508-414-4158
Bought with:
Mary McParland
McParland Realty
Source: MLS PIN,MLS#: 73237199
Facts & features
Interior
Bedrooms & bathrooms
- Bedrooms: 3
- Bathrooms: 2
- Full bathrooms: 2
Primary bedroom
- Features: Ceiling Fan(s), Closet, Flooring - Wall to Wall Carpet, Lighting - Overhead
- Level: First
- Area: 180
- Dimensions: 12 x 15
Bedroom 2
- Features: Closet, Flooring - Wall to Wall Carpet, Lighting - Overhead
- Level: First
- Area: 121
- Dimensions: 11 x 11
Bedroom 3
- Features: Closet, Flooring - Wall to Wall Carpet, Lighting - Overhead
- Level: First
- Area: 80
- Dimensions: 10 x 8
Bathroom 1
- Features: Bathroom - Full, Bathroom - Tiled With Tub & Shower, Flooring - Stone/Ceramic Tile, Lighting - Sconce, Lighting - Overhead
- Level: First
- Area: 121
- Dimensions: 11 x 11
Bathroom 2
- Features: Bathroom - Full, Bathroom - With Tub & Shower, Closet, Flooring - Vinyl
- Level: Basement
- Area: 80
- Dimensions: 10 x 8
Dining room
- Features: Vaulted Ceiling(s), Flooring - Hardwood, Slider, Lighting - Overhead
- Level: First
- Area: 168
- Dimensions: 12 x 14
Family room
- Features: Bathroom - Full, Closet, Flooring - Wall to Wall Carpet, Lighting - Overhead
- Level: Basement
- Area: 350
- Dimensions: 14 x 25
Kitchen
- Features: Vaulted Ceiling(s), Flooring - Hardwood, Countertops - Stone/Granite/Solid, Open Floorplan, Lighting - Pendant, Lighting - Overhead
- Level: First
- Area: 108
- Dimensions: 12 x 9
Living room
- Features: Ceiling Fan(s), Vaulted Ceiling(s), Flooring - Hardwood, Window(s) - Picture, Open Floorplan
- Level: First
- Area: 195
- Dimensions: 13 x 15
Heating
- Baseboard, Oil
Cooling
- Ductless
Appliances
- Included: Electric Water Heater, Range, Dishwasher, Disposal, Microwave, Refrigerator, Freezer, Washer, Dryer
- Laundry: Flooring - Vinyl, Electric Dryer Hookup, Washer Hookup, In Basement
Features
- Flooring: Tile, Vinyl, Carpet, Hardwood
- Windows: Insulated Windows, Screens
- Basement: Full,Walk-Out Access,Garage Access
- Has fireplace: No
Interior area
- Total structure area: 1,532
- Total interior livable area: 1,532 sqft
Property
Parking
- Total spaces: 4
- Parking features: Under, Paved Drive, Off Street, Paved
- Attached garage spaces: 2
- Uncovered spaces: 2
Features
- Patio & porch: Deck
- Exterior features: Deck, Rain Gutters, Screens
Lot
- Size: 7,000 sqft
Details
- Parcel number: M:34 B:009 L:0007D,1792387
- Zoning: RL-7
Construction
Type & style
- Home type: SingleFamily
- Architectural style: Raised Ranch,Split Entry
- Property subtype: Single Family Residence
Materials
- Frame
- Foundation: Concrete Perimeter
- Roof: Shingle
Condition
- Year built: 1998
Utilities & green energy
- Sewer: Public Sewer
- Water: Public
- Utilities for property: for Electric Range, for Electric Dryer, Washer Hookup
Community & neighborhood
Community
- Community features: Public Transportation, Shopping, Highway Access, House of Worship, Public School
Location
- Region: Worcester
Price history
| Date | Event | Price |
|---|---|---|
| 6/27/2024 | Sold | $490,000+5.4%$320/sqft |
Source: MLS PIN #73237199 Report a problem | ||
| 5/18/2024 | Contingent | $465,000$304/sqft |
Source: MLS PIN #73237199 Report a problem | ||
| 5/14/2024 | Listed for sale | $465,000+251.5%$304/sqft |
Source: MLS PIN #73237199 Report a problem | ||
| 6/2/1998 | Sold | $132,280$86/sqft |
Source: Public Record Report a problem | ||
Public tax history
| Year | Property taxes | Tax assessment |
|---|---|---|
| 2025 | $6,099 +12.2% | $462,400 +17% |
| 2024 | $5,434 +0.8% | $395,200 +5.1% |
| 2023 | $5,392 +15.3% | $376,000 +22.3% |
Find assessor info on the county website
Neighborhood: 01604
Nearby schools
GreatSchools rating
- 4/10Rice Square SchoolGrades: K-6Distance: 0.3 mi
- 3/10Worcester East Middle SchoolGrades: 7-8Distance: 0.7 mi
- 1/10North High SchoolGrades: 9-12Distance: 0.9 mi
Get a cash offer in 3 minutes
Find out how much your home could sell for in as little as 3 minutes with a no-obligation cash offer.
Estimated market value$513,400
Get a cash offer in 3 minutes
Find out how much your home could sell for in as little as 3 minutes with a no-obligation cash offer.
Estimated market value
$513,400

