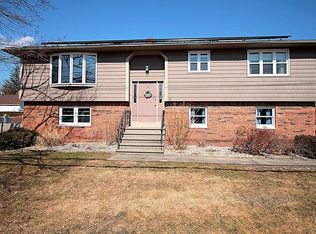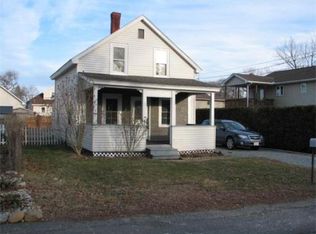This large cape has many updates that include, a gas conversion, newer furnace, new ductless mini-split central cooling and heat installed 2014, new insulated siding, new double-pane insulated windows that are easy to clean. The energy efficient hot water tank is about 2 ½ years old. The bathroom was completely gutted and remodeled. It offers a double sink in a solid cherry wood vanity, recess lighting in the shower, and a programmable night light. There are oak wood floors in the two bedrooms down stairs. The finished basement can serve as an in-law suite complete with a wet bar with a waterfall wall, a full kitchen, dishwasher, a wood stove and a separate entrance. The oversized two-car garage has a loft on top of it that can serve as a workshop, entertainment or whatever your heart desires. For your peace of mind there is a modern security system installed. This is a must see!
This property is off market, which means it's not currently listed for sale or rent on Zillow. This may be different from what's available on other websites or public sources.

