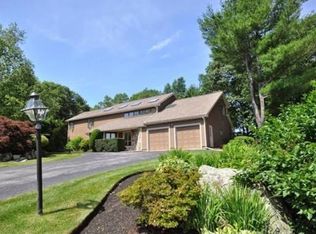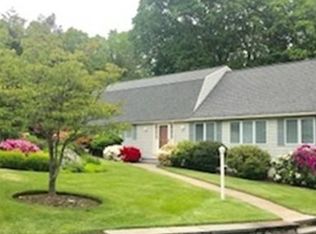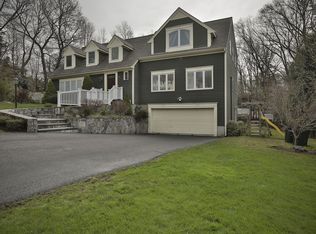BACK ON THE MARKET NOW THAT IT IS UNOCCUPIED PER TOWN ORDER! FRESHLY PAINTED AND HARDWOOD FLOORS REFINISHED! Set on a lushly landscaped private .8 acre, at the end of cul-de-sac with a path to Sucker Brook Reservation from the backyard. This unique Winchester Acorn home offers open concept living with spectacular wooded views and perennial gardens. One-floor spacious living, perfect for entertaining. Large open chefâs kitchen / dining area with stainless steel appliances and a wall of windows, offering natural light and warmth. Master suite with walk-in closet and full bath. Two additional bedrooms and bonus room perfect for a home office, gym or guest room. Abundant storage, oversized laundry and utility room, 4 double closets throughout. The perennial gardens bloom from March through October.
This property is off market, which means it's not currently listed for sale or rent on Zillow. This may be different from what's available on other websites or public sources.


