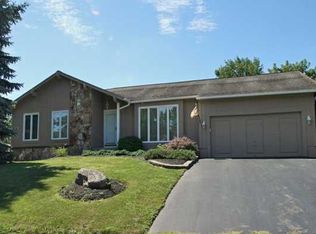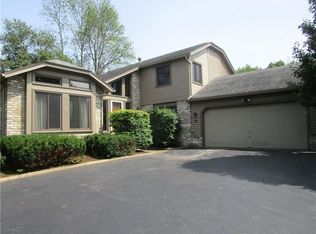Closed
$374,900
11 Silver Ridge Dr, Rochester, NY 14626
3beds
1,464sqft
Single Family Residence
Built in 1982
10,863.86 Square Feet Lot
$384,700 Zestimate®
$256/sqft
$2,291 Estimated rent
Home value
$384,700
$365,000 - $404,000
$2,291/mo
Zestimate® history
Loading...
Owner options
Explore your selling options
What's special
Welcome to 11 Silver Ridge Drive! This bright and open Ranch home offers 3 bedrooms, 2 full bathrooms and has many updates! Enter in the large foyer that leads into the great room with a beautiful wood burning fireplace, stone surround and mantle. The updated kitchen (2019) has a large island with seating, granite counters, tiled backsplash, and stainless appliances. There is a formal dining area for additional dining space. The sliding doors lead you to the incredible window-filled sunroom with a new skylight and screens (2023)! A partially finished basement with an office adds great additional space and storage. Step outside to the private fenced yard with a pool and wrap-around deck. New lifesaver pool fence (2023). Pride in ownership shows with an extensive upgrade list including a new roof and new skylights in 2022, new windows in 2020, a new furnace, air cleaner, and Reme Halo air purifier 2023, hot water tank 2020, bathroom remodel 2024, new carpet 2022. Truly a must see home. Offers due Tuesday 4/23 at noon.
Zillow last checked: 8 hours ago
Listing updated: July 02, 2024 at 08:29am
Listed by:
Julia L. Hickey 585-781-4249,
WCI Realty
Bought with:
Anthony C. Butera, 10491209556
Keller Williams Realty Greater Rochester
Source: NYSAMLSs,MLS#: R1532054 Originating MLS: Rochester
Originating MLS: Rochester
Facts & features
Interior
Bedrooms & bathrooms
- Bedrooms: 3
- Bathrooms: 2
- Full bathrooms: 2
- Main level bathrooms: 2
- Main level bedrooms: 3
Heating
- Gas, Forced Air
Cooling
- Central Air
Appliances
- Included: Dryer, Dishwasher, Disposal, Gas Oven, Gas Range, Gas Water Heater, Microwave, Refrigerator, Washer
- Laundry: In Basement
Features
- Ceiling Fan(s), Cathedral Ceiling(s), Separate/Formal Dining Room, Eat-in Kitchen, Granite Counters, Kitchen Island, Living/Dining Room, Bedroom on Main Level, Main Level Primary, Primary Suite, Programmable Thermostat
- Flooring: Carpet, Laminate, Tile, Varies
- Basement: Full,Partially Finished,Sump Pump
- Number of fireplaces: 1
Interior area
- Total structure area: 1,464
- Total interior livable area: 1,464 sqft
Property
Parking
- Total spaces: 2.5
- Parking features: Attached, Garage, Garage Door Opener
- Attached garage spaces: 2.5
Features
- Levels: One
- Stories: 1
- Patio & porch: Deck
- Exterior features: Blacktop Driveway, Deck, Pool
- Pool features: Above Ground
Lot
- Size: 10,863 sqft
- Dimensions: 75 x 144
- Features: Cul-De-Sac, Residential Lot
Details
- Parcel number: 2628000890600005029000
- Special conditions: Standard
Construction
Type & style
- Home type: SingleFamily
- Architectural style: Ranch
- Property subtype: Single Family Residence
Materials
- Cedar, Vinyl Siding
- Foundation: Block
- Roof: Asphalt
Condition
- Resale
- Year built: 1982
Utilities & green energy
- Sewer: Connected
- Water: Connected, Public
- Utilities for property: Cable Available, High Speed Internet Available, Sewer Connected, Water Connected
Community & neighborhood
Location
- Region: Rochester
- Subdivision: Breckenridge Estates
Other
Other facts
- Listing terms: Cash,Conventional,FHA,VA Loan
Price history
| Date | Event | Price |
|---|---|---|
| 6/25/2024 | Sold | $374,900+36.4%$256/sqft |
Source: | ||
| 4/25/2024 | Pending sale | $274,900$188/sqft |
Source: | ||
| 4/17/2024 | Listed for sale | $274,900+64.6%$188/sqft |
Source: | ||
| 5/3/2019 | Sold | $167,000+1.3%$114/sqft |
Source: Public Record Report a problem | ||
| 3/5/2019 | Pending sale | $164,900$113/sqft |
Source: Howard Hanna - Gates #R1175634 Report a problem | ||
Public tax history
| Year | Property taxes | Tax assessment |
|---|---|---|
| 2024 | -- | $160,300 |
| 2023 | -- | $160,300 -2.8% |
| 2022 | -- | $165,000 |
Find assessor info on the county website
Neighborhood: 14626
Nearby schools
GreatSchools rating
- NAHolmes Road Elementary SchoolGrades: K-2Distance: 0.3 mi
- 4/10Olympia High SchoolGrades: 6-12Distance: 1.8 mi
- 3/10Buckman Heights Elementary SchoolGrades: 3-5Distance: 1.7 mi
Schools provided by the listing agent
- District: Greece
Source: NYSAMLSs. This data may not be complete. We recommend contacting the local school district to confirm school assignments for this home.

