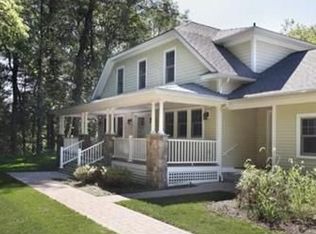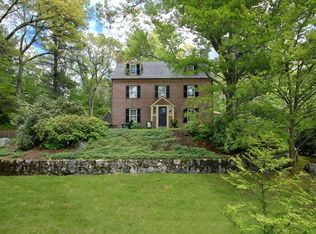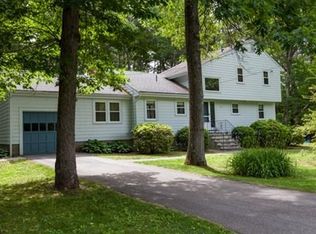Nestled high in the heart of the Silver Hill neighborhood is a charming 3-bedroom, 2.5 bath home set nicely on 1.2 acres of woodland, with seasonal flora and a private level backyard perfect for sports, or to enjoy the ever-changing colors of your backyard. A convenient mudroom leads to the sun-filled eat-in updated kitchen. A grand stone fireplace will warm you and your guests in the over-sized family or dining room where an abundance of natural light pours in from the cathedral ceiling with exposed beams. The living room has windows on three sides, custom build-ins, and access to a wrap-around deck. The master bedroom has four closets and a new en-suite bathroom (2019). There are two additional bedrooms, plus two more newly renovated bathrooms. Sought after neighborhood! Stroll to commuter train! Top-rated Weston Schools! Offers must be received by Sunday, 3/31/19 at 9PM, and will be reviewed by noon on Monday, 4/1/19.
This property is off market, which means it's not currently listed for sale or rent on Zillow. This may be different from what's available on other websites or public sources.


