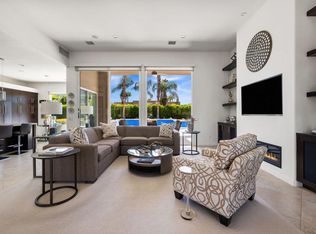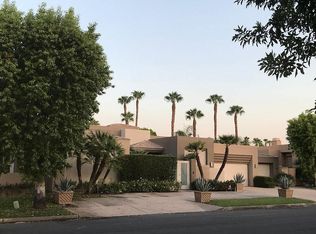FRESHLY RENOVATED CONTEMPORARY residence Located in Sterling Cove. Home has high ceilings with lighted alcoves and an open floor plan. Floor to ceiling windows provide mountain views and access to the backyard pool and spa. EXTENSIVE SYSTEM AND DESIGN UPGRADES! Freshly renovated gourmet kitchen has modern cabinetry, quartz counters, dual ovens, built-in microwave, large island with seating and an adjacent casual dining area that looks out to the backyard pool and spa. The kitchen opens to the great room with a gas fireplace and easy access to the backyard. Adjacent formal living area and formal dining area both offer views! Master Suite has high ceilings, clerestory window, and access to the pool and spa. An on suite private bath offers dual sinks, walk-in shower, separate tub and walk-in closet. On the other side of the house are Bedrooms Two and Three, as well as a full bath with dual sinks and shower/tub. Home has Inside laundry room and attached 2 car garage and golf cart garage.
This property is off market, which means it's not currently listed for sale or rent on Zillow. This may be different from what's available on other websites or public sources.

