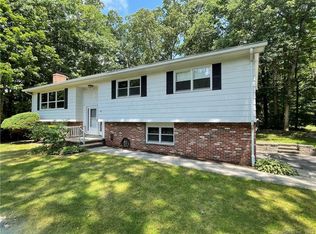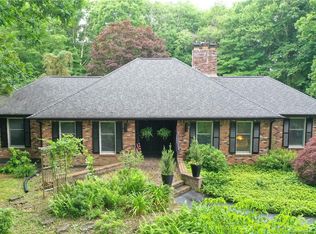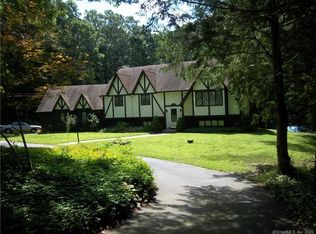Sold for $445,000 on 10/15/25
$445,000
11 Silas Deane Road, Ledyard, CT 06339
3beds
2,488sqft
Single Family Residence
Built in 1971
0.96 Acres Lot
$453,400 Zestimate®
$179/sqft
$2,928 Estimated rent
Home value
$453,400
$408,000 - $508,000
$2,928/mo
Zestimate® history
Loading...
Owner options
Explore your selling options
What's special
Meticulously maintained and full of charm, this three-bedroom, two-bath custom ranch is being offered for the first time. Nestled on a beautifully landscaped property with stunning curb appeal, this home is a rare find! The interior features a warm, inviting living room with a wood-burning brick fireplace and a spacious eat-in kitchen, as well as a sunroom addition and two expansive decks, perfect for entertaining or relaxing. The primary suite offers a full bath and a convenient laundry hook-up; two additional bedrooms share the oversized hall bath. The finished, dry basement features a 24x25 tiled family room with a woodstove, as well as a two-car garage with additional space for hobbies or projects. The exterior offers freshly stained cedar clapboard siding, professionally landscaped grounds, retaining walls, and tranquil garden paths and walkways leading to multiple outbuildings, including a wood shed, potting shed, and garden shed. Additional highlights include: gleaming hardwood floors, thermopane windows, generator hook-up, split HVAC system in the living room, and freshly paved driveway. This home has been thoughtfully cared for, offering timeless craftsmanship combined with modern conveniences. Don't miss your chance to own this one-of-a-kind property!
Zillow last checked: 8 hours ago
Listing updated: October 15, 2025 at 08:24am
Listed by:
Adam Mancini 860-306-9988,
Ann McBride Real Estate 860-464-8430
Bought with:
Karyn M. Collins, RES.0813937
William Pitt Sotheby's Int'l
Source: Smart MLS,MLS#: 24123427
Facts & features
Interior
Bedrooms & bathrooms
- Bedrooms: 3
- Bathrooms: 2
- Full bathrooms: 2
Primary bedroom
- Features: Bedroom Suite, Dressing Room, Full Bath, Wall/Wall Carpet
- Level: Main
- Area: 196 Square Feet
- Dimensions: 14 x 14
Bedroom
- Features: Hardwood Floor
- Level: Main
- Area: 144 Square Feet
- Dimensions: 12 x 12
Bedroom
- Features: Hardwood Floor
- Level: Main
- Area: 100 Square Feet
- Dimensions: 10 x 10
Family room
- Features: Beamed Ceilings, Dry Bar, Wood Stove, Tile Floor
- Level: Lower
- Area: 600 Square Feet
- Dimensions: 24 x 25
Kitchen
- Features: Corian Counters, Country, Eating Space, Sliders, Hardwood Floor, Vinyl Floor
- Level: Main
- Area: 240 Square Feet
- Dimensions: 12 x 20
Living room
- Features: Fireplace, Sliders, Hardwood Floor
- Level: Main
- Area: 300 Square Feet
- Dimensions: 12 x 25
Sun room
- Features: Ceiling Fan(s), Sliders, Tile Floor
- Level: Main
- Area: 196 Square Feet
- Dimensions: 14 x 14
Heating
- Baseboard, Heat Pump, Wood/Coal Stove, Electric
Cooling
- Ductless, Window Unit(s)
Appliances
- Included: Oven/Range, Refrigerator, Dishwasher, Washer, Dryer, Electric Water Heater, Water Heater
- Laundry: Lower Level, Main Level
Features
- Basement: Full,Partially Finished
- Attic: Crawl Space,Access Via Hatch
- Number of fireplaces: 1
- Fireplace features: Insert
Interior area
- Total structure area: 2,488
- Total interior livable area: 2,488 sqft
- Finished area above ground: 1,792
- Finished area below ground: 696
Property
Parking
- Total spaces: 4
- Parking features: Attached, Paved, Driveway, Private
- Attached garage spaces: 2
- Has uncovered spaces: Yes
Features
- Patio & porch: Deck
- Exterior features: Sidewalk, Rain Gutters, Garden, Stone Wall
Lot
- Size: 0.96 Acres
- Features: Few Trees, Landscaped
Details
- Additional structures: Shed(s)
- Parcel number: 1510296
- Zoning: R60
- Other equipment: Generator Ready
Construction
Type & style
- Home type: SingleFamily
- Architectural style: Ranch
- Property subtype: Single Family Residence
Materials
- Clapboard, Cedar
- Foundation: Concrete Perimeter
- Roof: Asphalt
Condition
- New construction: No
- Year built: 1971
Utilities & green energy
- Sewer: Septic Tank
- Water: Well
Community & neighborhood
Location
- Region: Ledyard
- Subdivision: Ledyard Center
Price history
| Date | Event | Price |
|---|---|---|
| 10/15/2025 | Sold | $445,000-4.3%$179/sqft |
Source: | ||
| 10/14/2025 | Pending sale | $464,900$187/sqft |
Source: | ||
| 9/4/2025 | Listed for sale | $464,900$187/sqft |
Source: | ||
Public tax history
| Year | Property taxes | Tax assessment |
|---|---|---|
| 2025 | $6,921 +8.5% | $182,280 +0.7% |
| 2024 | $6,376 +1.9% | $181,090 |
| 2023 | $6,258 +2.2% | $181,090 |
Find assessor info on the county website
Neighborhood: 06339
Nearby schools
GreatSchools rating
- NALedyard Center SchoolGrades: K-6Distance: 1.4 mi
- 4/10Ledyard Middle SchoolGrades: 6-8Distance: 3.1 mi
- 5/10Ledyard High SchoolGrades: 9-12Distance: 1.7 mi
Schools provided by the listing agent
- Elementary: Ledyard Center
- Middle: Ledyard
- High: Ledyard
Source: Smart MLS. This data may not be complete. We recommend contacting the local school district to confirm school assignments for this home.

Get pre-qualified for a loan
At Zillow Home Loans, we can pre-qualify you in as little as 5 minutes with no impact to your credit score.An equal housing lender. NMLS #10287.
Sell for more on Zillow
Get a free Zillow Showcase℠ listing and you could sell for .
$453,400
2% more+ $9,068
With Zillow Showcase(estimated)
$462,468

