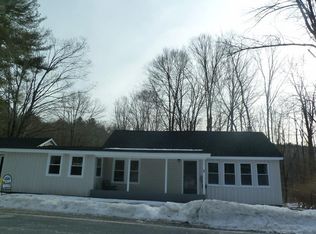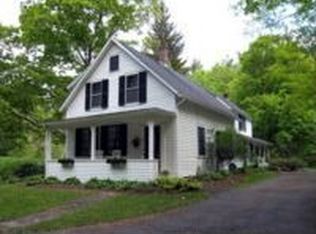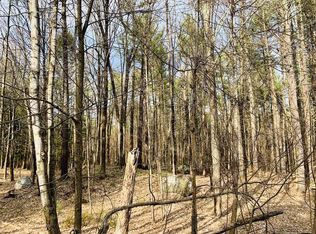Sold for $625,000
$625,000
11 Shutesbury Rd, Leverett, MA 01054
3beds
2,200sqft
Single Family Residence
Built in 1993
4.44 Acres Lot
$648,800 Zestimate®
$284/sqft
$3,046 Estimated rent
Home value
$648,800
$376,000 - $1.11M
$3,046/mo
Zestimate® history
Loading...
Owner options
Explore your selling options
What's special
HIGHEST & BEST offers due 5/6 by 4pm. Stunning contemporary on 4.44 acres with west-facing hilltop & sunset views. The open living/dining/kitchen features hardwood floors, cathedral ceilings, striking brick fireplace, multiple skylights, and double atrium doors to expansive two-tier deck. The kitchen features cherry cabinets, Viking cooktop, granite & butcher block counters, and pantry. The main-level also includes a full bath and spacious primary bedroom with walk-in closet. Upstairs, a large bedroom with cathedral ceilings, walk-in closet, and atrium door opens to rooftop deck. The light-filled, above-grade lower level offers a spacious bedroom or family room with a Jøtul woodstove, wall of windows, and built-ins, plus a full bath and mudroom. Four mini-splits offer AC and heat. Heated oversized 2-car garage with barn door and storage. Enjoy a firepit, small barn with metal roof, and wooded privacy, plus nearby trails, fishing pond, and easy access to Amherst and the highway.
Zillow last checked: 8 hours ago
Listing updated: June 25, 2025 at 12:25pm
Listed by:
Holly Young 413-320-8025,
Delap Real Estate LLC 413-586-9111
Bought with:
Nancy Hamel
William Raveis R.E. & Home Services
Source: MLS PIN,MLS#: 73366432
Facts & features
Interior
Bedrooms & bathrooms
- Bedrooms: 3
- Bathrooms: 2
- Full bathrooms: 2
Primary bedroom
- Features: Skylight, Walk-In Closet(s), Flooring - Wall to Wall Carpet
- Level: First
- Area: 288
- Dimensions: 18 x 16
Bedroom 2
- Features: Skylight, Ceiling Fan(s), Walk-In Closet(s), Flooring - Wall to Wall Carpet
- Level: Second
- Area: 270
- Dimensions: 18 x 15
Bedroom 3
- Features: Wood / Coal / Pellet Stove, Walk-In Closet(s), Flooring - Wall to Wall Carpet, Recessed Lighting
- Level: Basement
- Area: 285
- Dimensions: 19 x 15
Bathroom 1
- Features: Bathroom - Full, Flooring - Hardwood
- Level: First
- Area: 45
- Dimensions: 9 x 5
Bathroom 2
- Features: Bathroom - Full, Flooring - Hardwood
- Level: Basement
- Area: 77
- Dimensions: 11 x 7
Dining room
- Features: Flooring - Hardwood, Open Floorplan, Recessed Lighting
- Level: First
- Area: 99
- Dimensions: 11 x 9
Kitchen
- Features: Skylight, Flooring - Hardwood, Pantry, Countertops - Stone/Granite/Solid, Recessed Lighting
- Level: First
- Area: 108
- Dimensions: 12 x 9
Living room
- Features: Cathedral Ceiling(s), Ceiling Fan(s), Flooring - Hardwood, Open Floorplan, Recessed Lighting, Slider
- Level: First
- Area: 408
- Dimensions: 24 x 17
Heating
- Electric Baseboard, Ductless
Cooling
- Ductless
Appliances
- Included: Water Heater, Tankless Water Heater, Oven, Dishwasher, Range, Refrigerator, Washer, Dryer
Features
- High Speed Internet
- Doors: Insulated Doors
- Windows: Insulated Windows
- Basement: Full,Partially Finished,Walk-Out Access,Garage Access
- Number of fireplaces: 1
- Fireplace features: Living Room
Interior area
- Total structure area: 2,200
- Total interior livable area: 2,200 sqft
- Finished area above ground: 2,200
Property
Parking
- Total spaces: 8
- Parking features: Attached, Carport, Heated Garage
- Attached garage spaces: 2
- Has carport: Yes
- Uncovered spaces: 6
Features
- Patio & porch: Porch, Deck, Deck - Roof
- Exterior features: Porch, Deck, Deck - Roof, Rain Gutters, Barn/Stable
- Has view: Yes
- View description: Scenic View(s)
- Waterfront features: Lake/Pond, 1/10 to 3/10 To Beach, Beach Ownership(Public)
Lot
- Size: 4.44 Acres
Details
- Additional structures: Workshop, Barn/Stable
- Parcel number: M:0007 B:0000 L:0216,3104405
- Zoning: Res
Construction
Type & style
- Home type: SingleFamily
- Architectural style: Contemporary
- Property subtype: Single Family Residence
Materials
- Frame
- Foundation: Concrete Perimeter
- Roof: Shingle
Condition
- Year built: 1993
Utilities & green energy
- Electric: Circuit Breakers, 200+ Amp Service
- Sewer: Private Sewer
- Water: Private
Green energy
- Energy efficient items: Thermostat
Community & neighborhood
Location
- Region: Leverett
Price history
| Date | Event | Price |
|---|---|---|
| 6/24/2025 | Sold | $625,000+5.9%$284/sqft |
Source: MLS PIN #73366432 Report a problem | ||
| 5/8/2025 | Contingent | $590,000$268/sqft |
Source: MLS PIN #73366432 Report a problem | ||
| 4/29/2025 | Listed for sale | $590,000+50.9%$268/sqft |
Source: MLS PIN #73366432 Report a problem | ||
| 1/4/2019 | Sold | $391,000-2.2%$178/sqft |
Source: Public Record Report a problem | ||
| 11/27/2018 | Pending sale | $399,900$182/sqft |
Source: 5 College REALTORS� #72373684 Report a problem | ||
Public tax history
| Year | Property taxes | Tax assessment |
|---|---|---|
| 2025 | $8,678 +8.6% | $571,700 +12.5% |
| 2024 | $7,992 +2.5% | $508,400 +4.4% |
| 2023 | $7,800 +2% | $486,900 +19.9% |
Find assessor info on the county website
Neighborhood: 01054
Nearby schools
GreatSchools rating
- 6/10Leverett Elementary SchoolGrades: PK-6Distance: 0.9 mi
- 5/10Amherst Regional Middle SchoolGrades: 7-8Distance: 4.6 mi
- 8/10Amherst Regional High SchoolGrades: 9-12Distance: 4.9 mi
Get pre-qualified for a loan
At Zillow Home Loans, we can pre-qualify you in as little as 5 minutes with no impact to your credit score.An equal housing lender. NMLS #10287.


