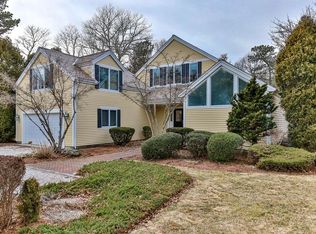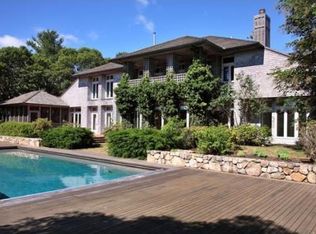Willowbend-Shoestring Bay Village exceptional home w/spacious foyer welcomes you. 3-bedroom, 3.5 bath custom home offers 3500 sf of sun filled open concept living with walls of windows that bring the outside in. Enjoy the entertainment-ready gourmet kitchen, adjacent dining area, large comfortable family room w/custom built-ins, overlooking the heated gunite pool, decks, patios and beautifully landscaped private yard. 1st floor features beautiful cathedral dining and living room w/fireplace and spacious master suite, walk-in closet and luxurious master bath. 2 additional bedrooms, each w/private bath are located on the second floor. The finished lower level offers a gym area, workshop, bath, and space to entertain. Landscaped .82 acres conveniently located near the Shoestring back gate.
This property is off market, which means it's not currently listed for sale or rent on Zillow. This may be different from what's available on other websites or public sources.


