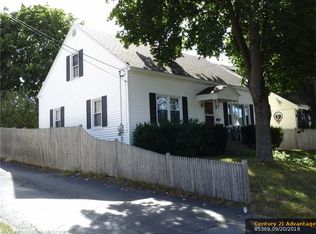Closed
$381,000
11 Shirley Street, Lewiston, ME 04240
4beds
1,976sqft
Single Family Residence
Built in 1926
0.43 Acres Lot
$366,500 Zestimate®
$193/sqft
$2,476 Estimated rent
Home value
$366,500
$341,000 - $392,000
$2,476/mo
Zestimate® history
Loading...
Owner options
Explore your selling options
What's special
RENOVATED SPACIOUS 4 BR 2 BA: This home has all the charm and character of a 1926 built home but the feel and convenience of a new home. Spacious home has been remodeled with revised layout to bring the open concept, natural light and efficiency. Property offers almost 2,000 sqft of living space, 4 bedrooms, 2 bathrooms, mudroom and enclosed porch with extensive new windows. New kitchen remodel offers upgraded finishes flooring, cabinets, appliances and natural flow to gracious dining room with convenient built-ins. Home has two remodeled full bathrooms, new plumbing and new electrical throughout, hybrid hot water system, refinished hardwood floors, all new light fixtures, ceiling fans and more. New two car garage with new driveway and drainage, freshly painted large deck with easy access that overlooks an oversized yard will add to the many reasons take a closer look at this home. Be sure to refer to the list attached for all updates.
Zillow last checked: 8 hours ago
Listing updated: January 15, 2025 at 07:10pm
Listed by:
Fontaine Family-The Real Estate Leader
Bought with:
Keller Williams Realty
Source: Maine Listings,MLS#: 1573472
Facts & features
Interior
Bedrooms & bathrooms
- Bedrooms: 4
- Bathrooms: 2
- Full bathrooms: 2
Bedroom 1
- Level: Second
- Area: 131.45 Square Feet
- Dimensions: 11 x 11.95
Bedroom 2
- Level: Second
- Area: 155.97 Square Feet
- Dimensions: 13.03 x 11.97
Bedroom 3
- Level: Second
- Area: 133.1 Square Feet
- Dimensions: 11 x 12.1
Bedroom 4
- Level: Second
- Area: 157.79 Square Feet
- Dimensions: 13.03 x 12.11
Dining room
- Level: First
- Area: 230.88 Square Feet
- Dimensions: 10.06 x 22.95
Kitchen
- Level: First
- Area: 180.3 Square Feet
- Dimensions: 15 x 12.02
Living room
- Features: Wood Burning Fireplace
- Level: First
- Area: 323.56 Square Feet
- Dimensions: 13.01 x 24.87
Mud room
- Level: First
- Area: 42.13 Square Feet
- Dimensions: 5.22 x 8.07
Office
- Level: Second
Sunroom
- Level: First
- Area: 152.62 Square Feet
- Dimensions: 22.61 x 6.75
Heating
- Baseboard, Hot Water
Cooling
- None
Appliances
- Included: Dishwasher, Microwave, Electric Range, Refrigerator, ENERGY STAR Qualified Appliances
Features
- Attic, Pantry, Shower
- Flooring: Laminate, Wood
- Doors: Storm Door(s)
- Basement: Doghouse,Interior Entry,Full,Brick/Mortar,Unfinished
- Number of fireplaces: 1
Interior area
- Total structure area: 1,976
- Total interior livable area: 1,976 sqft
- Finished area above ground: 1,976
- Finished area below ground: 0
Property
Parking
- Total spaces: 2
- Parking features: Paved, 5 - 10 Spaces, On Site, Detached
- Garage spaces: 2
Features
- Patio & porch: Deck
Lot
- Size: 0.43 Acres
- Features: City Lot, Near Shopping, Neighborhood, Level, Open Lot
Details
- Parcel number: LEWIM146L096
- Zoning: Residential
Construction
Type & style
- Home type: SingleFamily
- Architectural style: Colonial
- Property subtype: Single Family Residence
Materials
- Wood Frame, Vinyl Siding
- Foundation: Brick/Mortar
- Roof: Shingle
Condition
- Year built: 1926
Utilities & green energy
- Electric: Circuit Breakers
- Sewer: Public Sewer
- Water: Public
Green energy
- Energy efficient items: Water Heater, Thermostat
Community & neighborhood
Location
- Region: Lewiston
Other
Other facts
- Road surface type: Paved
Price history
| Date | Event | Price |
|---|---|---|
| 12/31/2023 | Pending sale | $375,000-1.6%$190/sqft |
Source: | ||
| 12/29/2023 | Sold | $381,000+1.6%$193/sqft |
Source: | ||
| 11/28/2023 | Contingent | $375,000$190/sqft |
Source: | ||
| 11/16/2023 | Price change | $375,000-2.6%$190/sqft |
Source: | ||
| 11/10/2023 | Listed for sale | $385,000$195/sqft |
Source: | ||
Public tax history
| Year | Property taxes | Tax assessment |
|---|---|---|
| 2024 | $3,822 +17% | $120,300 +10.5% |
| 2023 | $3,267 +5.3% | $108,900 |
| 2022 | $3,104 +0.8% | $108,900 |
Find assessor info on the county website
Neighborhood: 04240
Nearby schools
GreatSchools rating
- 1/10Montello SchoolGrades: PK-6Distance: 0.4 mi
- 1/10Lewiston Middle SchoolGrades: 7-8Distance: 0.7 mi
- 2/10Lewiston High SchoolGrades: 9-12Distance: 0.8 mi

Get pre-qualified for a loan
At Zillow Home Loans, we can pre-qualify you in as little as 5 minutes with no impact to your credit score.An equal housing lender. NMLS #10287.
