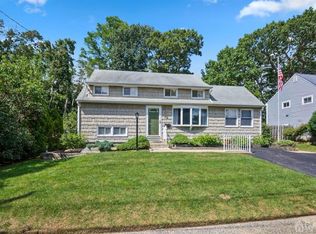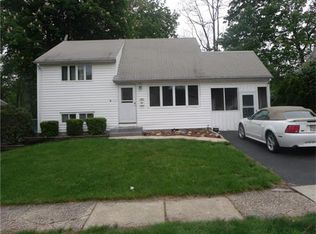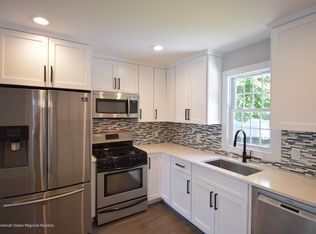Amazing home that was completely remodeled from the ground up in 2007 with a much desired open concept floor plan. Beautiful large kitchen with granite counters and backsplash with lots of storage, hardwood flooring through out. Expansive master bedroom with multiple closets, walk-in closet, sitting area and a private deck to relax. Beautiful backyard with a patio to relax with your friends and family. Award winning Blue ribbon school system, close commute to stores and restaurants and NYC buses. This home is a must see!
This property is off market, which means it's not currently listed for sale or rent on Zillow. This may be different from what's available on other websites or public sources.


