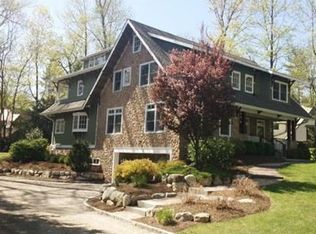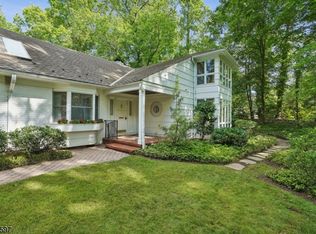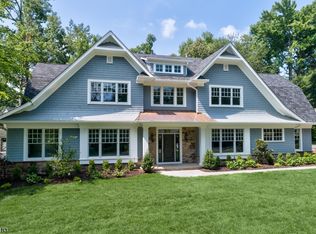
Closed
Street View
$2,720,000
11 Sherwood Road, Millburn Twp., NJ 07078
5beds
7baths
--sqft
Single Family Residence
Built in 1930
0.5 Acres Lot
$3,395,600 Zestimate®
$--/sqft
$7,729 Estimated rent
Home value
$3,395,600
$2.92M - $4.01M
$7,729/mo
Zestimate® history
Loading...
Owner options
Explore your selling options
What's special
Zillow last checked: 21 hours ago
Listing updated: January 05, 2026 at 02:02am
Listed by:
Margaret Miggins 973-376-8990,
Compass New Jersey, Llc
Bought with:
Kathleen Barrett
Prominent Properties Sir
Source: GSMLS,MLS#: 3953600
Facts & features
Interior
Bedrooms & bathrooms
- Bedrooms: 5
- Bathrooms: 7
Property
Lot
- Size: 0.50 Acres
- Dimensions: 140 x 155
Details
- Parcel number: 1201503000000003
Construction
Type & style
- Home type: SingleFamily
- Property subtype: Single Family Residence
Condition
- Year built: 1930
Community & neighborhood
Location
- Region: Short Hills
Price history
| Date | Event | Price |
|---|---|---|
| 7/11/2025 | Sold | $2,720,000-12.3% |
Source: | ||
| 5/23/2025 | Pending sale | $3,100,000 |
Source: | ||
| 3/28/2025 | Listed for sale | $3,100,000+7.4% |
Source: | ||
| 7/15/2004 | Sold | $2,886,250+235.6% |
Source: Public Record Report a problem | ||
| 9/2/1999 | Sold | $860,000 |
Source: Public Record Report a problem | ||
Public tax history
| Year | Property taxes | Tax assessment |
|---|---|---|
| 2025 | $38,294 | $1,932,100 |
| 2024 | $38,294 +2% | $1,932,100 |
| 2023 | $37,541 +0.3% | $1,932,100 |
Find assessor info on the county website
Neighborhood: 07078
Nearby schools
GreatSchools rating
- 9/10Hartshorn Elementary SchoolGrades: K-4Distance: 1.3 mi
- 8/10Millburn Middle SchoolGrades: 6-8Distance: 0.4 mi
- 9/10Millburn Sr High SchoolGrades: 9-12Distance: 0.7 mi
Get a cash offer in 3 minutes
Find out how much your home could sell for in as little as 3 minutes with a no-obligation cash offer.
Estimated market value$3,395,600
Get a cash offer in 3 minutes
Find out how much your home could sell for in as little as 3 minutes with a no-obligation cash offer.
Estimated market value
$3,395,600

