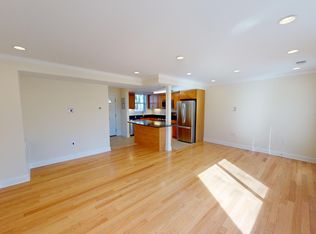Light and bright open concept style first floor featuring fully updated kitchen with granite counter-tops, custom maple kitchen cabinets, GE Profile stainless steel appliances (refrigerator, gas stove, microwave, dishwasher), new hardwood floors, recessed lighting on dimmers, downstairs half bath with granite counter-top and custom maple cabinets, upstairs full bath with Carrara marble counter-top, custom closet systems, in-unit washer/dryer, central A/C, upgraded cable/multi-media outlets, USB charging ports and built-in desk area with multi-media hookups.
This property is off market, which means it's not currently listed for sale or rent on Zillow. This may be different from what's available on other websites or public sources.
