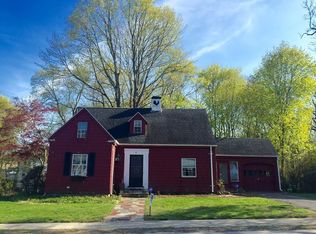Gorgeous colonial home located in Stonehamâs Bear Hill neighborhood! On the 1st floor, find a large eat-in kitchen with hardwood floors, granite counters, stainless steel appliances and breakfast dining area; formal dining room with hardwood floors and natural light; cozy living room with gas fireplace; family room with stunning skylights, ceiling fan and wood burning stove. A tiled mudroom with fireplace, updated laundry room and full bathroom complete the 1st floor. The 2nd floor has three bedrooms and an updated full bath. All bedrooms have hardwood floors, one has large walk-in and cedar closets, and one features a stunning skylight. The partially finished lower level features space for a playroom, exercise room or media room, plus extensive storage space. Spend time with family on the large deck and private backyard! 2 car garage plus 3 off-street parking spaces. Nest thermostats recently installed. Close to major highways, minutes from downtown Boston, and move-in ready today.
This property is off market, which means it's not currently listed for sale or rent on Zillow. This may be different from what's available on other websites or public sources.
