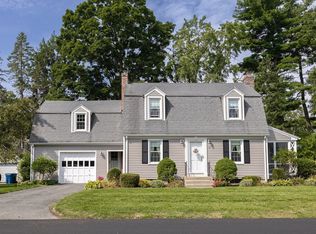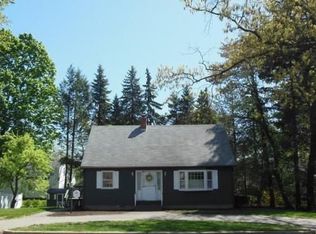Hints of New England farmhouse bring rustic charm to this Colonial featuring quality craftsmanship at every turn. Beautiful built-ins and hardwood floors throughout are some of the details that create it's welcoming ambiance. A stunning stone façade fireplace in the living room is a real conversation piece when entertaining, and it provides cozy atmosphere when kicking back on the couch. A French door opens to the sun porch and a chic barn door leads to an office/study.An on-trend color palette continues to the kitchen and dining room with built-in bench and shelving. Start your day in style in any of the 3 sizeable bedrooms with hardwood floors, including a master with fireplace, and updated bathrooms. Outside, a fenced-in yard awaits to rescue you from the daily grind, and a new driveway leads to the garage that shelters your vehicle. Plus, a partially finished basement provides bonus rec space. Central air too! It's a must-see!
This property is off market, which means it's not currently listed for sale or rent on Zillow. This may be different from what's available on other websites or public sources.


