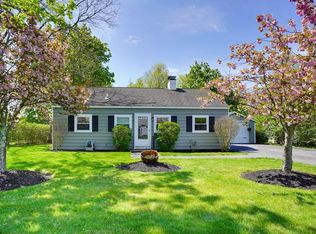Move right into this wonderfully updated and lovingly cared for one level living home! Located in quiet neighborhood in perfect commuting location on North/East side of town. Low maintenance vinyl siding and fenced level yard with access to old rail trail is ideal for those with dogs. This adorable ranch offers a spacious master bedroom boasting vaulted ceilings, skylights and double closets at one end of the home with another large bedroom and one ideal for home office at the other end. The full bath has vaulted ceiling and skylight allowing for wonderful natural light. Galley kitchen opens to vaulted ceiling dining room and abuts the laundry room offering room for expansion. In addition you will find a beautiful sunroom with vaulted ceilings, recessed lights and engineered hardwood flooring overlooking back yard. Too many upgrades to mention here!
This property is off market, which means it's not currently listed for sale or rent on Zillow. This may be different from what's available on other websites or public sources.
