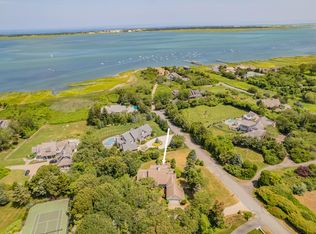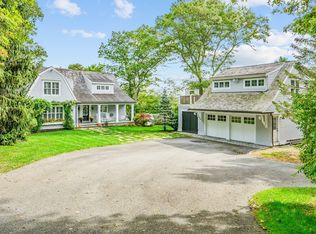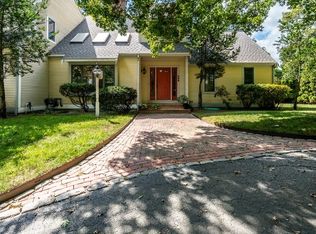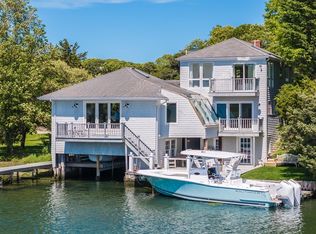Welcome to your dream retreat at 11 Sheperds Way in one of the Northside's most desirable and scenic neighborhoods! This custom-built, 3-bedroom, 2.5-bathroom residence offers 3000 square feet of meticulously maintained living space. Set on just under two-acres of rolling grounds reminiscent of old Cape Cod, this charming waterfront home provides unparalleled privacy and breathtaking views from nearly every room. Imagine enjoying incredible sunsets from your beautiful sunroom or cooking in your chef's kitchen, complete with custom cabinets, Miele, Jenn-air, and Cafe appliances, and granite countertops. The thoughtfully designed home offers an abundance of natural light and boasts cathedral ceilings, two cozy wood-burning fireplaces, and many updates throughout. The property includes a two-car garage, solar panels, an automatic generator, central alarm and an irrigation system, ensuring comfort and convenience. Step outside to discover your own private outdoor oasis and experience the charm of Cape Cod living at its finest. This top location offers the perfect blend of tranquility and accessibility, making it an ideal choice for those seeking a serene waterfront lifestyle.
For sale
$2,795,000
11 Sheperds Way, Barnstable, MA 02630
3beds
3,021sqft
Est.:
Single Family Residence
Built in 1976
1.93 Acres Lot
$-- Zestimate®
$925/sqft
$-- HOA
What's special
Cathedral ceilingsGranite countertopsBeautiful sunroomWaterfront homeBreathtaking viewsPrivate outdoor oasisCustom cabinets
- 334 days |
- 1,507 |
- 65 |
Zillow last checked: 8 hours ago
Listing updated: January 30, 2026 at 08:37am
Listed by:
Rick Shechtman 508-364-5200,
Kinlin Grover Compass
Source: CCIMLS,MLS#: 22500920
Tour with a local agent
Facts & features
Interior
Bedrooms & bathrooms
- Bedrooms: 3
- Bathrooms: 3
- Full bathrooms: 2
- 1/2 bathrooms: 1
- Main level bathrooms: 2
Primary bedroom
- Description: Flooring: Wood
- Features: Walk-In Closet(s), View, Cathedral Ceiling(s)
- Level: First
Bedroom 2
- Description: Flooring: Wood,Door(s): Sliding
- Features: Bedroom 2, View, Closet
- Level: Basement
Bedroom 3
- Description: Flooring: Wood
- Features: Bedroom 3, Built-in Features, Cathedral Ceiling(s)
- Level: First
Primary bathroom
- Features: Private Full Bath
Dining room
- Description: Flooring: Wood,Door(s): Sliding
- Features: Recessed Lighting, Dining Room, View
- Level: First
Kitchen
- Description: Countertop(s): Granite,Fireplace(s): Wood Burning
- Features: Kitchen, Built-in Features, Recessed Lighting
- Level: First
Living room
- Description: Fireplace(s): Wood Burning,Flooring: Wood
- Features: Recessed Lighting, Living Room, View, Beamed Ceilings, Cathedral Ceiling(s)
- Level: First
Heating
- Hot Water
Cooling
- Has cooling: Yes
Appliances
- Included: Dishwasher, Range Hood, Security System, Refrigerator, Electric Range, Microwave, Gas Water Heater, Electric Water Heater
- Laundry: Laundry Room, Sink, In Basement
Features
- Recessed Lighting, Linen Closet, Interior Balcony
- Flooring: Wood, Tile, Laminate
- Doors: Sliding Doors
- Windows: Skylight(s)
- Basement: Finished,Interior Entry,Full
- Number of fireplaces: 2
- Fireplace features: Wood Burning
Interior area
- Total structure area: 3,021
- Total interior livable area: 3,021 sqft
Property
Parking
- Total spaces: 8
- Parking features: Garage
- Garage spaces: 2
Features
- Stories: 2
- Entry location: First Floor
- Patio & porch: Patio
- Has view: Yes
- Has water view: Yes
- Water view: Bay/Harbor
- On waterfront: Yes
- Waterfront features: Harbor, Salt, Private, Ocean Front
- Body of water: Barnstable Harbor
Lot
- Size: 1.93 Acres
- Features: Conservation Area, School, Major Highway, House of Worship, Shopping, Marina, In Town Location, North of 6A
Details
- Parcel number: 259001001
- Zoning: R-2C
- Special conditions: None
Construction
Type & style
- Home type: SingleFamily
- Architectural style: Cape Cod
- Property subtype: Single Family Residence
Materials
- Shingle Siding
- Foundation: Concrete Perimeter, Poured
- Roof: Asphalt, Pitched
Condition
- Updated/Remodeled, Actual
- New construction: No
- Year built: 1976
- Major remodel year: 2014
Utilities & green energy
- Electric: Photovoltaics Seller Owned
- Sewer: Septic Tank
Community & HOA
HOA
- Has HOA: No
Location
- Region: Barnstable
Financial & listing details
- Price per square foot: $925/sqft
- Tax assessed value: $2,367,500
- Annual tax amount: $22,369
- Date on market: 3/11/2025
- Cumulative days on market: 326 days
Estimated market value
Not available
Estimated sales range
Not available
$4,171/mo
Price history
Price history
| Date | Event | Price |
|---|---|---|
| 11/26/2025 | Listed for sale | $2,795,000$925/sqft |
Source: | ||
| 11/17/2025 | Pending sale | $2,795,000$925/sqft |
Source: | ||
| 9/19/2025 | Price change | $2,795,000-6.7%$925/sqft |
Source: | ||
| 3/11/2025 | Listed for sale | $2,995,000$991/sqft |
Source: | ||
Public tax history
Public tax history
Tax history is unavailable.BuyAbility℠ payment
Est. payment
$16,315/mo
Principal & interest
$13916
Property taxes
$1421
Home insurance
$978
Climate risks
Neighborhood: Barnstable
Nearby schools
GreatSchools rating
- 4/10West Barnstable Elementary SchoolGrades: K-3Distance: 0.6 mi
- 5/10Barnstable Intermediate SchoolGrades: 6-7Distance: 3.4 mi
- 4/10Barnstable High SchoolGrades: 8-12Distance: 3.7 mi
Schools provided by the listing agent
- District: Barnstable
Source: CCIMLS. This data may not be complete. We recommend contacting the local school district to confirm school assignments for this home.
- Loading
- Loading




