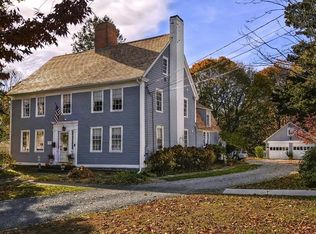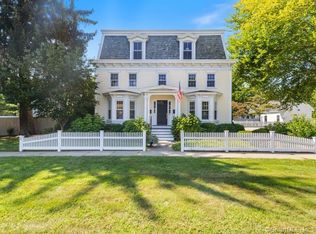Sold for $720,000 on 09/22/23
$720,000
11 Shepard Street, Old Saybrook, CT 06475
3beds
2,400sqft
Single Family Residence
Built in 1865
0.5 Acres Lot
$836,000 Zestimate®
$300/sqft
$3,705 Estimated rent
Home value
$836,000
$786,000 - $895,000
$3,705/mo
Zestimate® history
Loading...
Owner options
Explore your selling options
What's special
Craftsman style Victorian home in Old Saybrook Village just steps to the Saybrook Green, The Kate, restaurants and all of the attractions. This historic home has all of the charm of yesterday but the amenities today's buyers look for including recently updated mechanical systems, recently remodeled kitchen and a very comfortable layout with generous room sizes. The grounds include several different varieties of fruit trees and perennial and annual flower beds plus a very large grassy lawn. If you are looking for that village home just off the main road yet walkable to everything, look no further!
Zillow last checked: 8 hours ago
Listing updated: September 23, 2023 at 07:57am
Listed by:
Rick Allen 860-575-4200,
William Raveis Real Estate 860-388-3936
Bought with:
Rick Allen, RES.0760423
William Raveis Real Estate
Source: Smart MLS,MLS#: 170589317
Facts & features
Interior
Bedrooms & bathrooms
- Bedrooms: 3
- Bathrooms: 2
- Full bathrooms: 2
Primary bedroom
- Level: Upper
- Area: 301.86 Square Feet
- Dimensions: 12.9 x 23.4
Bedroom
- Level: Upper
- Area: 97.58 Square Feet
- Dimensions: 8.2 x 11.9
Bedroom
- Level: Upper
- Area: 127.77 Square Feet
- Dimensions: 11.5 x 11.11
Bathroom
- Features: Laundry Hookup
- Level: Main
- Area: 90.88 Square Feet
- Dimensions: 7.1 x 12.8
Dining room
- Level: Main
- Area: 206.08 Square Feet
- Dimensions: 12.8 x 16.1
Kitchen
- Features: Remodeled, Dining Area
- Level: Main
- Area: 263.32 Square Feet
- Dimensions: 11.6 x 22.7
Living room
- Features: Hardwood Floor
- Level: Main
- Area: 369.95 Square Feet
- Dimensions: 15.1 x 24.5
Loft
- Level: Upper
- Area: 154.81 Square Feet
- Dimensions: 11.3 x 13.7
Loft
- Level: Upper
- Area: 85.55 Square Feet
- Dimensions: 7.7 x 11.11
Other
- Level: Main
- Area: 96 Square Feet
- Dimensions: 8 x 12
Heating
- Hot Water, Propane
Cooling
- Window Unit(s)
Appliances
- Included: Oven/Range, Range Hood, Refrigerator, Dishwasher, Washer, Dryer, Water Heater
- Laundry: Main Level
Features
- Entrance Foyer
- Windows: Thermopane Windows
- Basement: Full,Concrete,Storage Space
- Attic: None
- Number of fireplaces: 1
Interior area
- Total structure area: 2,400
- Total interior livable area: 2,400 sqft
- Finished area above ground: 2,400
Property
Parking
- Parking features: Driveway, Unpaved, Private, Gravel
- Has uncovered spaces: Yes
Features
- Patio & porch: Deck
- Exterior features: Fruit Trees, Garden
- Spa features: Heated
- Fencing: Full,Partial
- Waterfront features: Walk to Water
Lot
- Size: 0.50 Acres
- Features: Level, In Flood Zone
Details
- Parcel number: 1025679
- Zoning: A
Construction
Type & style
- Home type: SingleFamily
- Architectural style: Colonial,Victorian
- Property subtype: Single Family Residence
Materials
- Vinyl Siding
- Foundation: Stone
- Roof: Asphalt
Condition
- New construction: No
- Year built: 1865
Utilities & green energy
- Sewer: Septic Tank
- Water: Public
Green energy
- Energy efficient items: Windows
- Energy generation: Solar
Community & neighborhood
Community
- Community features: Golf, Health Club, Library, Medical Facilities, Park, Private School(s), Public Rec Facilities, Shopping/Mall
Location
- Region: Old Saybrook
Price history
| Date | Event | Price |
|---|---|---|
| 9/22/2023 | Sold | $720,000+3%$300/sqft |
Source: | ||
| 8/16/2023 | Pending sale | $699,000$291/sqft |
Source: | ||
| 8/4/2023 | Listed for sale | $699,000+179.6%$291/sqft |
Source: | ||
| 8/26/2003 | Sold | $250,000+47.1%$104/sqft |
Source: Public Record | ||
| 12/1/1989 | Sold | $170,000$71/sqft |
Source: Public Record | ||
Public tax history
| Year | Property taxes | Tax assessment |
|---|---|---|
| 2025 | $7,586 +2% | $489,400 |
| 2024 | $7,439 +33.4% | $489,400 +79.5% |
| 2023 | $5,575 +1.8% | $272,600 |
Find assessor info on the county website
Neighborhood: 06475
Nearby schools
GreatSchools rating
- 5/10Kathleen E. Goodwin SchoolGrades: PK-4Distance: 0.3 mi
- 7/10Old Saybrook Middle SchoolGrades: 5-8Distance: 0.3 mi
- 8/10Old Saybrook Senior High SchoolGrades: 9-12Distance: 1.1 mi
Schools provided by the listing agent
- Elementary: Kathleen E. Goodwin
- Middle: Old Saybrook
- High: Old Saybrook
Source: Smart MLS. This data may not be complete. We recommend contacting the local school district to confirm school assignments for this home.

Get pre-qualified for a loan
At Zillow Home Loans, we can pre-qualify you in as little as 5 minutes with no impact to your credit score.An equal housing lender. NMLS #10287.
Sell for more on Zillow
Get a free Zillow Showcase℠ listing and you could sell for .
$836,000
2% more+ $16,720
With Zillow Showcase(estimated)
$852,720
