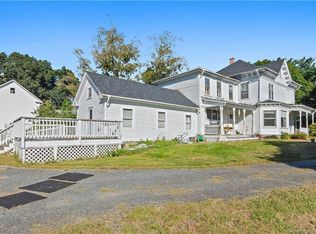Sold for $335,000 on 09/29/23
$335,000
11 East Shepard Hill Road, Plainfield, CT 06374
3beds
1,939sqft
Single Family Residence
Built in 1920
0.88 Acres Lot
$379,500 Zestimate®
$173/sqft
$2,834 Estimated rent
Home value
$379,500
$361,000 - $402,000
$2,834/mo
Zestimate® history
Loading...
Owner options
Explore your selling options
What's special
Welcome this farm-style home with a charming porch that beckons you to unwind and enjoy some front porch living. Although built in 1920, this home was mostly rebuilt in 2007. This delightful home offers three beds and 1.5 baths, providing a spacious and functional layout with a large living room with tall ceilings and a wood-burning fireplace, a spacious kitchen, and a dining room. Upstairs features a large primary bedroom, a true oasis boasting cathedral ceilings, skylights, and a loft, providing an airy and luxurious retreat. Abundant closet space throughout! As you step outside, a world of natural beauty awaits. Explore the enchanting perennial gardens and vegetable beds, allowing you to immerse yourself in nature. In the backyard, there are abundant blackberry, raspberry, and Concord grape bushes. Wild turkey families and deer are also frequently spotted in the backyard. The property features a LARGE spacious post and beam garage (only two years old!) with tall ceilings for car enthusiasts and hobbyists, offering ample space for an automotive lift and a workshop. Additional sheds provide extra storage for all your needs. Set on just under an acre of land, this farm-style home epitomizes comfort, charm, and practicality with its inviting porch, spacious interior, and flourishing gardens. Embrace this property's serenity and possibilities, and make it your forever sanctuary today!
Zillow last checked: 8 hours ago
Listing updated: July 09, 2024 at 08:18pm
Listed by:
Heather Bassett 860-334-1693,
RE/MAX One 860-444-7362,
George Bassett 860-949-7074,
RE/MAX One
Bought with:
Lorraine Bandoni, RES.0806769
CrossRoads Real Estate Group
Source: Smart MLS,MLS#: 170586689
Facts & features
Interior
Bedrooms & bathrooms
- Bedrooms: 3
- Bathrooms: 2
- Full bathrooms: 1
- 1/2 bathrooms: 1
Living room
- Level: Main
Heating
- Forced Air, Oil
Cooling
- None
Appliances
- Included: Electric Range, Refrigerator, Dishwasher, Electric Water Heater
- Laundry: Upper Level
Features
- Basement: Full
- Number of fireplaces: 1
Interior area
- Total structure area: 1,939
- Total interior livable area: 1,939 sqft
- Finished area above ground: 1,939
Property
Parking
- Total spaces: 2
- Parking features: Detached, Private, Paved
- Garage spaces: 2
- Has uncovered spaces: Yes
Features
- Patio & porch: Porch
Lot
- Size: 0.88 Acres
- Features: Open Lot
Details
- Parcel number: 1699084
- Zoning: RA30
Construction
Type & style
- Home type: SingleFamily
- Architectural style: Colonial,Farm House
- Property subtype: Single Family Residence
Materials
- Aluminum Siding
- Foundation: Stone
- Roof: Asphalt
Condition
- New construction: No
- Year built: 1920
Utilities & green energy
- Sewer: Septic Tank
- Water: Public
Community & neighborhood
Location
- Region: Plainfield
- Subdivision: Central Village
Price history
| Date | Event | Price |
|---|---|---|
| 9/29/2023 | Sold | $335,000+12%$173/sqft |
Source: | ||
| 8/13/2023 | Pending sale | $299,000$154/sqft |
Source: | ||
| 8/12/2023 | Listed for sale | $299,000+247.7%$154/sqft |
Source: | ||
| 7/26/1993 | Sold | $86,000$44/sqft |
Source: Public Record | ||
Public tax history
| Year | Property taxes | Tax assessment |
|---|---|---|
| 2025 | $4,998 +3.1% | $207,280 |
| 2024 | $4,850 +2% | $207,280 +0.5% |
| 2023 | $4,756 -24.6% | $206,220 +1.3% |
Find assessor info on the county website
Neighborhood: 06374
Nearby schools
GreatSchools rating
- 4/10Shepard Hill Elementary SchoolGrades: K-3Distance: 0.6 mi
- 4/10Plainfield Central Middle SchoolGrades: 6-8Distance: 3.3 mi
- 2/10Plainfield High SchoolGrades: 9-12Distance: 0.4 mi

Get pre-qualified for a loan
At Zillow Home Loans, we can pre-qualify you in as little as 5 minutes with no impact to your credit score.An equal housing lender. NMLS #10287.
Sell for more on Zillow
Get a free Zillow Showcase℠ listing and you could sell for .
$379,500
2% more+ $7,590
With Zillow Showcase(estimated)
$387,090