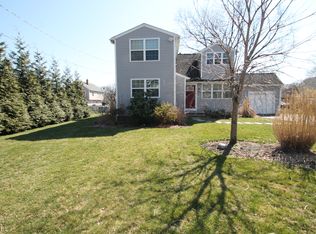THIS BEAUTIFULLY UPDATED EXPANDED CAPE COD HOME IN THE HIGHLY SOUGHT AFTER LONG HILL AREA IS DEFINITELY A MUST SEE!! The new paver walkway leads you to this stunning home with an all new kitchen which has soft close cabinetry, Quartz counter tops, tile back splash and Stainless Steel appliances. Three generously sized bedrooms on the main level. Two huge bedrooms on the upper level and master with two closets one being a walk-in. Gleaming hardwood flooring through out the home. All new full baths on each floor one with frame-less glass shower doors and rainfall shower head. The bright and spacious living room is open to the dining area and french door leading to a stunning covered patio over looking the in-ground kidney shape pool with new liner. Come see for yourself the craftsmanship and attention to detail is to perfection in this home. Close to SHU, shopping and highway access.
This property is off market, which means it's not currently listed for sale or rent on Zillow. This may be different from what's available on other websites or public sources.

