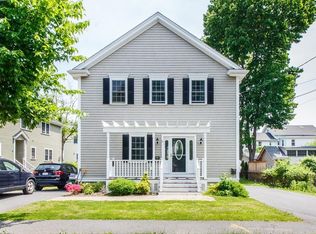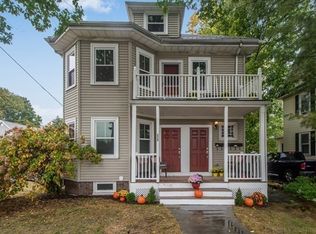Opportunity knocks! A stunning 2012 built two units back and forth Townhome in a quiet and highly sought-after neighborhood, this open floor plan home comes with all the perks for your quality living and entertaining. This must-see features hardwood floors throughout, large fireplaced living room, gourmet kitchen with granite countertop and stainless steel appliances, 2nd floor laundry, large bedrooms with cathedral ceiling, a gorgeous master suite with walking-in closet, stone tiled full bathroom and cathedral ceiling, gas heating, central AC, 2 car parking and private backyard with patio. The spacious basement awaits your imagination to convert to media room/playroom/gym. Close proximity to Waverley & Cushing Sq. and Belmont center, walking distance to the commuter rail, public transportation (route 73 to Harvard), public schools and various shops and restaurants. Don't miss this beautifully crafted townhome! Open house Sat&Sun from 12-2pm. Offer, if any, due on Tuesday July 7 @6pm.
This property is off market, which means it's not currently listed for sale or rent on Zillow. This may be different from what's available on other websites or public sources.

