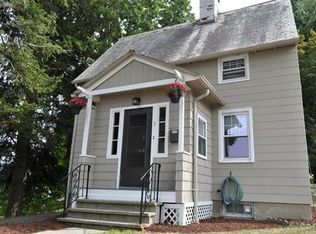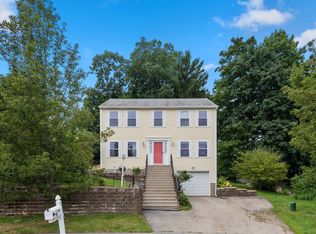MULTIPLE OFFERS- BEST & FINAL DUE TOMORROW SATURDAY BY 2:00PM First time available!! Young Colonial in the Desirable Indian Hill neighborhood nestled on quiet cul-de-sac this property features a Three good size Bedrooms and 2 1/2 half bath, Main Floor has an open floor plan with sliders to the deck, Kitchen comes with a center island, stainless steel appliances and updated countertops-Upstairs Master Bedroom is spacious with a full bath and a Walk-in Closet. Two other bedrooms have a pretty good size also. Features a two car garage and Easy access to all major routes. Deferred showings to open house Thursday June 7th 4:30pm -6pm & Saturday June 9th from 11:00am- 12:30pm
This property is off market, which means it's not currently listed for sale or rent on Zillow. This may be different from what's available on other websites or public sources.

