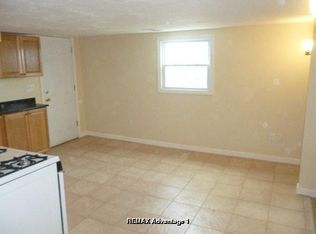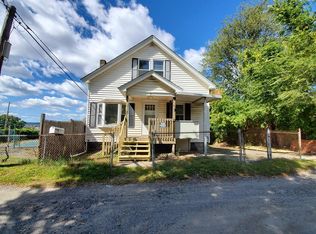Sold for $365,000 on 08/22/25
$365,000
11 Shale St, Worcester, MA 01604
3beds
1,402sqft
Single Family Residence
Built in 1870
4,850 Square Feet Lot
$370,000 Zestimate®
$260/sqft
$2,997 Estimated rent
Home value
$370,000
$340,000 - $403,000
$2,997/mo
Zestimate® history
Loading...
Owner options
Explore your selling options
What's special
Freshly updated and move-in ready, this Worcester Cape offers space, versatility, and style in all the right places. Step into a bright living room that flows into a formal dining area, with a flexible main-level layout featuring a sunroom, bonus room, and renovated full bath. The kitchen offers generous cabinet storage and connects easily to the rest of the home. Upstairs you'll find three bedrooms, a second updated full bath, and a spacious bonus family room—perfect for play, work, or relaxing. With new flooring and fresh paint throughout, all the heavy lifting has been done. Off-street parking, front yard, storage shed, full basement with laundry, gas heat, and easy commuter access. Enjoy nearby parks, schools, restaurants, and highway connections. A solid layout, smart updates, and a prime location—this one checks all the boxes. Showings begin now!
Zillow last checked: 8 hours ago
Listing updated: August 26, 2025 at 07:44am
Listed by:
Aura Hernandez 508-579-6919,
eXp Realty 888-854-7493
Bought with:
Jackie Cohen
Coldwell Banker Realty - Worcester
Source: MLS PIN,MLS#: 73382176
Facts & features
Interior
Bedrooms & bathrooms
- Bedrooms: 3
- Bathrooms: 2
- Full bathrooms: 2
Primary bedroom
- Level: Second
Bedroom 2
- Level: Second
Bedroom 3
- Level: Second
Bathroom 1
- Level: First
Bathroom 2
- Level: Second
Dining room
- Level: First
Family room
- Level: Second
Kitchen
- Level: First
Living room
- Level: First
Office
- Level: First
Heating
- Forced Air
Cooling
- Window Unit(s)
Appliances
- Laundry: In Basement, Gas Dryer Hookup, Washer Hookup
Features
- Home Office, Sun Room
- Flooring: Vinyl, Hardwood
- Basement: Full,Bulkhead,Sump Pump,Concrete,Unfinished
- Has fireplace: No
Interior area
- Total structure area: 1,402
- Total interior livable area: 1,402 sqft
- Finished area above ground: 1,402
Property
Parking
- Total spaces: 4
- Parking features: Off Street, Paved
- Uncovered spaces: 4
Features
- Patio & porch: Porch
- Exterior features: Porch, Rain Gutters, Storage, City View(s)
- Has view: Yes
- View description: City
Lot
- Size: 4,850 sqft
- Features: Level
Details
- Parcel number: M:04 B:006 L:00031,1764656
- Zoning: RG-5
Construction
Type & style
- Home type: SingleFamily
- Architectural style: Cape
- Property subtype: Single Family Residence
Materials
- Frame
- Foundation: Stone
- Roof: Shingle
Condition
- Year built: 1870
Utilities & green energy
- Electric: 200+ Amp Service
- Sewer: Public Sewer
- Water: Public
- Utilities for property: for Gas Range, for Gas Dryer, Washer Hookup
Community & neighborhood
Community
- Community features: Public Transportation, Shopping, Pool, Tennis Court(s), Park, Walk/Jog Trails, Medical Facility, Laundromat, Highway Access, House of Worship, Private School, Public School, T-Station, University
Location
- Region: Worcester
Other
Other facts
- Road surface type: Unimproved
Price history
| Date | Event | Price |
|---|---|---|
| 8/22/2025 | Sold | $365,000-1.1%$260/sqft |
Source: MLS PIN #73382176 | ||
| 6/25/2025 | Price change | $369,000-2.6%$263/sqft |
Source: MLS PIN #73382176 | ||
| 5/29/2025 | Listed for sale | $379,000+208.1%$270/sqft |
Source: MLS PIN #73382176 | ||
| 9/14/2012 | Sold | $123,000-1.6%$88/sqft |
Source: Public Record | ||
| 7/24/2012 | Price change | $125,000-3.8%$89/sqft |
Source: RE/MAX Vision #71381062 | ||
Public tax history
| Year | Property taxes | Tax assessment |
|---|---|---|
| 2025 | $3,001 +3.7% | $227,500 +8.1% |
| 2024 | $2,894 +4.5% | $210,500 +9% |
| 2023 | $2,769 +9.1% | $193,100 +15.7% |
Find assessor info on the county website
Neighborhood: 01604
Nearby schools
GreatSchools rating
- 3/10Grafton Street SchoolGrades: K-6Distance: 0.3 mi
- 3/10Worcester East Middle SchoolGrades: 7-8Distance: 0.5 mi
- 1/10North High SchoolGrades: 9-12Distance: 0.9 mi
Get a cash offer in 3 minutes
Find out how much your home could sell for in as little as 3 minutes with a no-obligation cash offer.
Estimated market value
$370,000
Get a cash offer in 3 minutes
Find out how much your home could sell for in as little as 3 minutes with a no-obligation cash offer.
Estimated market value
$370,000

