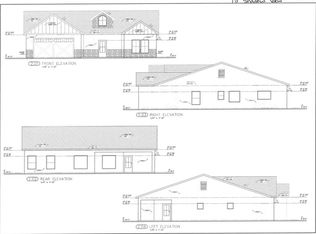Sold
Price Unknown
11 Shadow View Rd, Los Lunas, NM 87031
4beds
1,846sqft
Single Family Residence
Built in 2024
1 Acres Lot
$504,700 Zestimate®
$--/sqft
$2,258 Estimated rent
Home value
$504,700
Estimated sales range
Not available
$2,258/mo
Zestimate® history
Loading...
Owner options
Explore your selling options
What's special
Situated on a spacious one-acre lot, this new construction home is designed to fulfill all your needs and wants in a home. Nestled in the picturesque area of Tome, the residence features a thoughtfully designed split floor plan, ensuring privacy with the secondary bedrooms located on the opposite side from the primary bedroom. The generously proportioned primary bedroom offers a luxurious en-suite bathroom, serving as a private sanctuary within your home. The open kitchen, ideal for both culinary adventures and entertaining, boasts granite countertops, abundant counter space, custom cabinetry, and a sizable pantry. The expansive and luminous living area is drenched in natural light, creating a warm and welcoming atmosphere.
Zillow last checked: 8 hours ago
Listing updated: November 24, 2025 at 08:38am
Listed by:
Bricena K Aragon 505-203-0679,
Real Broker LLC
Bought with:
Kathryn Ann Fellure, 54771
EXP Realty LLC
Source: SWMLS,MLS#: 1074515
Facts & features
Interior
Bedrooms & bathrooms
- Bedrooms: 4
- Bathrooms: 2
- Full bathrooms: 2
Primary bedroom
- Level: Main
- Area: 204.4
- Dimensions: 14.6 x 14
Bedroom 2
- Level: Main
- Area: 110
- Dimensions: 11 x 10
Bedroom 3
- Level: Main
- Area: 121
- Dimensions: 11 x 11
Kitchen
- Level: Main
- Area: 150
- Dimensions: 12.5 x 12
Living room
- Level: Main
- Area: 318.4
- Dimensions: 16 x 19.9
Office
- Level: Main
- Area: 110
- Dimensions: 11 x 10
Heating
- Central, Forced Air, Natural Gas
Cooling
- Refrigerated
Appliances
- Included: Dishwasher, Free-Standing Gas Range, Disposal, Microwave, Range Hood
- Laundry: Gas Dryer Hookup, Washer Hookup, Dryer Hookup, ElectricDryer Hookup
Features
- Bathtub, Ceiling Fan(s), Dual Sinks, Kitchen Island, Main Level Primary, Pantry, Soaking Tub, Separate Shower, Walk-In Closet(s)
- Flooring: Carpet, Tile
- Windows: Double Pane Windows, Insulated Windows
- Has basement: No
- Has fireplace: No
Interior area
- Total structure area: 1,846
- Total interior livable area: 1,846 sqft
Property
Parking
- Total spaces: 2
- Parking features: Attached, Finished Garage, Garage, Garage Door Opener
- Attached garage spaces: 2
Features
- Levels: One
- Stories: 1
- Patio & porch: Covered, Patio
Lot
- Size: 1 Acres
Details
- Parcel number: 1010036525112000000
- Zoning description: RR-2
- Horses can be raised: Yes
Construction
Type & style
- Home type: SingleFamily
- Property subtype: Single Family Residence
Materials
- Frame, Stucco
- Roof: Pitched
Condition
- Under Construction
- Year built: 2024
Details
- Builder name: B4 Construction, Llc.
Utilities & green energy
- Sewer: Septic Tank
- Water: Private, Well
- Utilities for property: Electricity Available, Natural Gas Available, Phone Available, Sewer Available
Green energy
- Energy generation: None
Community & neighborhood
Security
- Security features: Smoke Detector(s)
Location
- Region: Los Lunas
Other
Other facts
- Listing terms: Cash,Conventional,FHA,VA Loan
- Road surface type: Paved
Price history
| Date | Event | Price |
|---|---|---|
| 5/16/2025 | Sold | -- |
Source: | ||
| 4/14/2025 | Pending sale | $499,900$271/sqft |
Source: | ||
| 11/25/2024 | Listed for sale | $499,900$271/sqft |
Source: | ||
Public tax history
Tax history is unavailable.
Neighborhood: 87031
Nearby schools
GreatSchools rating
- 4/10Valencia Elementary SchoolGrades: PK-6Distance: 2.8 mi
- 5/10Valencia Middle SchoolGrades: 7-8Distance: 3.2 mi
- 3/10Valencia High SchoolGrades: 9-12Distance: 4.2 mi
Get a cash offer in 3 minutes
Find out how much your home could sell for in as little as 3 minutes with a no-obligation cash offer.
Estimated market value
$504,700
