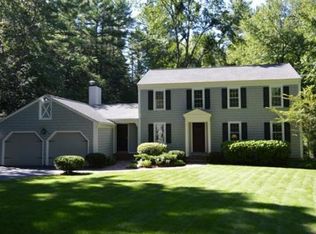Closed
Listed by:
Lynn Powers,
Coldwell Banker Realty Nashua Cell:603-630-0765
Bought with: BHGRE Masiello Bedford
$950,000
11 Shadow Lane, Amherst, NH 03031
4beds
3,375sqft
Single Family Residence
Built in 1970
1.53 Acres Lot
$958,000 Zestimate®
$281/sqft
$4,605 Estimated rent
Home value
$958,000
$881,000 - $1.03M
$4,605/mo
Zestimate® history
Loading...
Owner options
Explore your selling options
What's special
In one of Amherst’s most loved neighborhoods sits this charming home with an open floor plan and just a short walk to the Historic Village Green. The 4 bedroom home is beautifully cared for, and it shows. An inviting entry leads to a bright living room with oversized windows and one of two brick fireplaces. The family room with soaring ceilings opens to the dining area, sunroom, kitchen and screened porch. The open versatile dining and living area is perfect for gatherings. Spacious kitchen has a large granite bar, adjacent mudroom and hallway that leads to the first floor bedroom and bathroom. Enjoy the oversized screened porch- a true extension of the house, where all the French doors open wide to create an immersive indoor outdoor space. The yard? Big, sunny, fully fenced, level and over an acre. Great for entertaining or potential for a pool. The back yard abuts a green beltway leading to over 180 acres of conservation trails. Out front, there’s a sweet little stream adding to the ambience. Living here means easy access to it all — stroll to the Village Green for lunch, concerts or community events like Halloween and the Turkey Trot. You’re minutes from Baboosic Lake, Joe English Reservation, and LaBelle Winery. Shopping, restaurants, gyms, entertainment — everything you need is nearby, but you still feel tucked away from the rush. The perennial garden and an enclosed yard , on over one acre, welcome you home. This is a chance you don’t want to miss!
Zillow last checked: 8 hours ago
Listing updated: June 01, 2025 at 11:07am
Listed by:
Lynn Powers,
Coldwell Banker Realty Nashua Cell:603-630-0765
Bought with:
Laurie Norton Team
BHGRE Masiello Bedford
Source: PrimeMLS,MLS#: 5036682
Facts & features
Interior
Bedrooms & bathrooms
- Bedrooms: 4
- Bathrooms: 3
- Full bathrooms: 2
- 3/4 bathrooms: 1
Heating
- Oil, Baseboard, Hot Water
Cooling
- None
Appliances
- Included: Dishwasher, Dryer, Microwave, Electric Range, Refrigerator, Washer
- Laundry: 1st Floor Laundry
Features
- Cathedral Ceiling(s), Hearth, Primary BR w/ BA, Natural Light, Vaulted Ceiling(s), Walk-In Closet(s)
- Flooring: Hardwood, Tile, Vinyl Plank
- Windows: Skylight(s)
- Basement: Bulkhead,Partially Finished,Interior Stairs,Interior Access,Interior Entry
- Number of fireplaces: 2
- Fireplace features: 2 Fireplaces
Interior area
- Total structure area: 4,516
- Total interior livable area: 3,375 sqft
- Finished area above ground: 2,927
- Finished area below ground: 448
Property
Parking
- Total spaces: 2
- Parking features: Paved, Direct Entry, Storage Above, Attached
- Garage spaces: 2
Features
- Levels: Two
- Stories: 2
- Patio & porch: Porch, Enclosed Porch, Screened Porch
- Exterior features: Deck, Shed
- Frontage length: Road frontage: 233
Lot
- Size: 1.53 Acres
- Features: Landscaped, Level, Subdivided, Walking Trails
Details
- Parcel number: AMHSM005B002L009
- Zoning description: RR
- Other equipment: Radon Mitigation
Construction
Type & style
- Home type: SingleFamily
- Architectural style: Colonial,Contemporary,Tudor
- Property subtype: Single Family Residence
Materials
- Brick Exterior, Stucco Exterior
- Foundation: Concrete
- Roof: Asphalt Shingle
Condition
- New construction: No
- Year built: 1970
Utilities & green energy
- Electric: 200+ Amp Service, Generator Ready
- Sewer: Leach Field, Private Sewer, Septic Tank
- Utilities for property: Underground Utilities
Community & neighborhood
Security
- Security features: Security System
Location
- Region: Amherst
Price history
| Date | Event | Price |
|---|---|---|
| 5/29/2025 | Sold | $950,000+15.9%$281/sqft |
Source: | ||
| 4/23/2025 | Contingent | $820,000$243/sqft |
Source: | ||
| 4/17/2025 | Listed for sale | $820,000+113%$243/sqft |
Source: | ||
| 5/30/2014 | Sold | $385,000$114/sqft |
Source: Public Record | ||
Public tax history
| Year | Property taxes | Tax assessment |
|---|---|---|
| 2024 | $11,896 +4.8% | $518,800 |
| 2023 | $11,351 +3.5% | $518,800 |
| 2022 | $10,962 -0.9% | $518,800 |
Find assessor info on the county website
Neighborhood: 03031
Nearby schools
GreatSchools rating
- 8/10Clark-Wilkins SchoolGrades: PK-4Distance: 0.6 mi
- 7/10Amherst Middle SchoolGrades: 5-8Distance: 4.3 mi
- 9/10Souhegan Coop High SchoolGrades: 9-12Distance: 4.1 mi
Schools provided by the listing agent
- Elementary: Clark Elementary School
- Middle: Amherst Middle
- High: Souhegan High School
- District: Amherst Sch District SAU #39
Source: PrimeMLS. This data may not be complete. We recommend contacting the local school district to confirm school assignments for this home.

Get pre-qualified for a loan
At Zillow Home Loans, we can pre-qualify you in as little as 5 minutes with no impact to your credit score.An equal housing lender. NMLS #10287.
Sell for more on Zillow
Get a free Zillow Showcase℠ listing and you could sell for .
$958,000
2% more+ $19,160
With Zillow Showcase(estimated)
$977,160