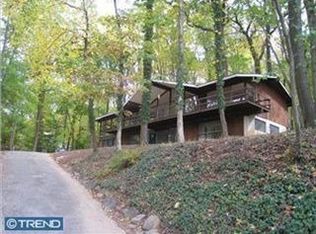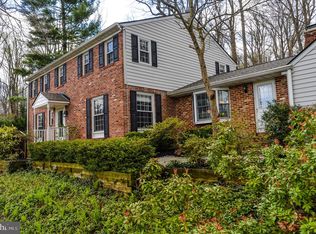Sold for $1,025,000
$1,025,000
11 Seven Springs Rd, Radnor, PA 19087
5beds
4,634sqft
Single Family Residence
Built in 1966
1.1 Acres Lot
$1,312,300 Zestimate®
$221/sqft
$6,859 Estimated rent
Home value
$1,312,300
$1.18M - $1.48M
$6,859/mo
Zestimate® history
Loading...
Owner options
Explore your selling options
What's special
Fabulous home situated on over a 1 acre lot, on a cul-de-sac street, in award winning Tredyffrin/Easttown school district. Easy access to K.O.P. mall, downtown Wayne and Philadelphia. This colonial features 5 bedrooms and 3.5 baths. Hardwood floors, two fireplaces, gourmet kitchen open to the breakfast area and the family room which has a slider to the rear deck. There is an remote controlled awning with wind sensor.Lovingly landscaped around the yard. The Living room runs from the front to back of the home, here you will find an entrance to the over sized deck which runs the full length of the house. Outside you will find a private setting with beautiful views overlooking the pond and large outdoor living space. Formal dining room, Mud room /Laundry room all on the main level. The front stairs lead to the hall and main bedroom with a walk in closet and a bathroom with a Jacuzzi tub.There is also a staircase up to the bonus room/office.Move down the hall to the three additional bedrooms and updated hall bath. Further down the hall is a separate bedroom and full bath .It is a true aux-pair suite as it has it's own staircase which leads to the mudroom. The spacious lower level is finished into two rooms and additional storage. There is a pond at the rear of the property which views are shared via easement with the neighbor. This home has been updated and lovingly cared for by the owners. Come see for yourself. There is a whole house generator that kicks in if power goes out.
Zillow last checked: 8 hours ago
Listing updated: July 27, 2023 at 08:01am
Listed by:
Dan McMonigle 610-246-9745,
BHHS Fox & Roach Malvern-Paoli,
Co-Listing Agent: Meaghan Resenhoeft 610-554-6066,
BHHS Fox & Roach Malvern-Paoli
Bought with:
Larisa Bevan, RS342765
BHHS Fox & Roach-Rosemont
Source: Bright MLS,MLS#: PACT2040458
Facts & features
Interior
Bedrooms & bathrooms
- Bedrooms: 5
- Bathrooms: 4
- Full bathrooms: 3
- 1/2 bathrooms: 1
- Main level bathrooms: 1
Basement
- Area: 1485
Heating
- Forced Air, Natural Gas
Cooling
- Central Air, Electric
Appliances
- Included: Dishwasher, Disposal, Built-In Range, Refrigerator, Stainless Steel Appliance(s), Gas Water Heater
- Laundry: Main Level, Laundry Room, Mud Room
Features
- Additional Stairway, Breakfast Area, Family Room Off Kitchen, Kitchen - Gourmet, Kitchen Island, Walk-In Closet(s)
- Flooring: Carpet, Hardwood, Terrazzo, Wood
- Doors: Sliding Glass
- Windows: Energy Efficient, Replacement
- Basement: Drainage System,Full,Finished,Heated,Sump Pump,Water Proofing System
- Number of fireplaces: 2
- Fireplace features: Brick
Interior area
- Total structure area: 4,834
- Total interior livable area: 4,634 sqft
- Finished area above ground: 3,349
- Finished area below ground: 1,285
Property
Parking
- Total spaces: 6
- Parking features: Garage Faces Side, Garage Door Opener, Asphalt, Attached, Driveway, On Street
- Attached garage spaces: 2
- Uncovered spaces: 4
- Details: Garage Sqft: 572
Accessibility
- Accessibility features: None
Features
- Levels: Four
- Stories: 4
- Patio & porch: Deck
- Exterior features: Awning(s), Lighting, Rain Gutters
- Pool features: None
- Has view: Yes
- View description: Pond
- Has water view: Yes
- Water view: Pond
Lot
- Size: 1.10 Acres
Details
- Additional structures: Above Grade, Below Grade
- Parcel number: 4307P0039.0300
- Zoning: RESIDENTIAL
- Special conditions: Standard
Construction
Type & style
- Home type: SingleFamily
- Architectural style: Traditional
- Property subtype: Single Family Residence
Materials
- Stone, Stucco
- Foundation: Concrete Perimeter
- Roof: Asphalt
Condition
- Excellent
- New construction: No
- Year built: 1966
Utilities & green energy
- Sewer: Public Sewer
- Water: Public
- Utilities for property: Cable Connected
Community & neighborhood
Location
- Region: Radnor
- Subdivision: Norwood
- Municipality: TREDYFFRIN TWP
Other
Other facts
- Listing agreement: Exclusive Right To Sell
- Ownership: Fee Simple
Price history
| Date | Event | Price |
|---|---|---|
| 5/9/2023 | Sold | $1,025,000+3%$221/sqft |
Source: | ||
| 3/14/2023 | Pending sale | $995,000$215/sqft |
Source: Berkshire Hathaway HomeServices Fox & Roach, REALTORS #PACT2040458 Report a problem | ||
| 3/14/2023 | Contingent | $995,000$215/sqft |
Source: | ||
| 3/12/2023 | Listed for sale | $995,000+139.2%$215/sqft |
Source: | ||
| 5/19/1998 | Sold | $416,000$90/sqft |
Source: Public Record Report a problem | ||
Public tax history
| Year | Property taxes | Tax assessment |
|---|---|---|
| 2025 | $14,381 +2.3% | $381,840 |
| 2024 | $14,053 +8.3% | $381,840 |
| 2023 | $12,979 +3.1% | $381,840 |
Find assessor info on the county website
Neighborhood: 19087
Nearby schools
GreatSchools rating
- 8/10New Eagle El SchoolGrades: K-4Distance: 2.8 mi
- 8/10Valley Forge Middle SchoolGrades: 5-8Distance: 4.2 mi
- 9/10Conestoga Senior High SchoolGrades: 9-12Distance: 4.8 mi
Schools provided by the listing agent
- Elementary: New Eagle
- Middle: Valley Forge
- High: Conestoga Senior
- District: Tredyffrin-easttown
Source: Bright MLS. This data may not be complete. We recommend contacting the local school district to confirm school assignments for this home.
Get a cash offer in 3 minutes
Find out how much your home could sell for in as little as 3 minutes with a no-obligation cash offer.
Estimated market value$1,312,300
Get a cash offer in 3 minutes
Find out how much your home could sell for in as little as 3 minutes with a no-obligation cash offer.
Estimated market value
$1,312,300

