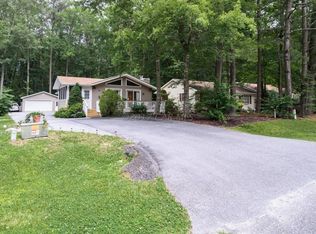Sold for $385,000 on 05/12/23
$385,000
11 Serf Pl, Ocean Pines, MD 21811
3beds
1,364sqft
Single Family Residence
Built in 1999
10,158 Square Feet Lot
$403,600 Zestimate®
$282/sqft
$2,132 Estimated rent
Home value
$403,600
$383,000 - $424,000
$2,132/mo
Zestimate® history
Loading...
Owner options
Explore your selling options
What's special
Don’t miss seeing this home, custom built, immaculate, 3 bedrooms 2 baths. Open floorplan, kitchen with newer stainless appliances, oversized island, still having space for the dining area. Living room area with a corner gas fireplace which everyone can enjoy. Cathedral ceilings, sky lights, and open floor plan make this home quaint and feel spacious. Enclosed Sunroom with ceiling to floor windows is the most popular room with a temperature control mini split. Offering a view of nature, an area which cannot be established. The main bedroom has a walk-in closet and a recently installed oversized, walk in shower. From the main bedroom you have access to the deck, as well as stairs to a completely fenced in yard. The oversized 1 car garage gives ample storage space, with side door access to the outside. Roof replaced in 2020 with Gutter Helmet guards, HVAC 16 Seer replaced in 2020, A newer water heater, sprinkler system in place and all decking was just stained. Home Warranty being offered to buyers. This home has been very well taken care of and it shows. Enjoy all the amenities of Ocean Pines, the Yacht Club for dining and entertainment with the views of Ocean City, enjoy Golf/Pools/Beach Club for a membership fee.
Zillow last checked: 8 hours ago
Listing updated: May 12, 2023 at 09:37am
Listed by:
Vicki Harmon 410-430-6616,
Coldwell Banker Realty,
Co-Listing Agent: Bonnie Curro 410-251-6266,
Coldwell Banker Realty
Bought with:
Hoffy Hoffman, 662228
Berkshire Hathaway HomeServices PenFed Realty - OP
Source: Bright MLS,MLS#: MDWO2013498
Facts & features
Interior
Bedrooms & bathrooms
- Bedrooms: 3
- Bathrooms: 2
- Full bathrooms: 2
- Main level bathrooms: 2
- Main level bedrooms: 3
Basement
- Area: 0
Heating
- Heat Pump, Electric
Cooling
- Central Air, Electric
Appliances
- Included: Microwave, Electric Water Heater
- Laundry: Main Level
Features
- Attic, Ceiling Fan(s), Combination Dining/Living, Combination Kitchen/Dining, Open Floorplan, Kitchen Island, Walk-In Closet(s), Dry Wall
- Flooring: Carpet, Laminate
- Windows: Skylight(s), Screens, Vinyl Clad, Window Treatments
- Has basement: No
- Number of fireplaces: 1
- Fireplace features: Gas/Propane
Interior area
- Total structure area: 1,364
- Total interior livable area: 1,364 sqft
- Finished area above ground: 1,364
- Finished area below ground: 0
Property
Parking
- Total spaces: 5
- Parking features: Garage Faces Front, Garage Door Opener, Oversized, Asphalt, Attached, Driveway
- Attached garage spaces: 1
- Uncovered spaces: 4
- Details: Garage Sqft: 300
Accessibility
- Accessibility features: None
Features
- Levels: One
- Stories: 1
- Patio & porch: Porch, Deck
- Exterior features: Rain Gutters, Underground Lawn Sprinkler
- Pool features: None
- Fencing: Wood
- Has view: Yes
- View description: Garden, Trees/Woods
Lot
- Size: 10,158 sqft
- Features: Backs to Trees, Cleared, Rear Yard
Details
- Additional structures: Above Grade, Below Grade
- Parcel number: 2403102688
- Zoning: R
- Zoning description: Residential
- Special conditions: Standard
Construction
Type & style
- Home type: SingleFamily
- Architectural style: Ranch/Rambler
- Property subtype: Single Family Residence
Materials
- Vinyl Siding
- Foundation: Block, Crawl Space
- Roof: Shingle
Condition
- Excellent
- New construction: No
- Year built: 1999
Details
- Builder model: The Lancaster
- Builder name: Gregory Turner
Utilities & green energy
- Sewer: Public Sewer
- Water: Public
- Utilities for property: Cable Connected, Electricity Available, Water Available, Cable
Community & neighborhood
Location
- Region: Ocean Pines
- Subdivision: Ocean Pines - Sherwood Forest
HOA & financial
HOA
- Has HOA: Yes
- HOA fee: $883 annually
- Amenities included: Boat Ramp, Golf Course Membership Available, Picnic Area, Pool Mem Avail, Clubhouse, Community Center
- Services included: Road Maintenance, Management
- Association name: OCEAN PINES ASSOCIATION
Other
Other facts
- Listing agreement: Exclusive Right To Sell
- Listing terms: Cash,Conventional
- Ownership: Fee Simple
Price history
| Date | Event | Price |
|---|---|---|
| 5/12/2023 | Sold | $385,000+6.9%$282/sqft |
Source: | ||
| 4/24/2023 | Pending sale | $360,000$264/sqft |
Source: | ||
| 4/21/2023 | Listed for sale | $360,000+159.2%$264/sqft |
Source: | ||
| 9/2/1999 | Sold | $138,900+491.1%$102/sqft |
Source: Public Record | ||
| 2/18/1999 | Sold | $23,500$17/sqft |
Source: Public Record | ||
Public tax history
| Year | Property taxes | Tax assessment |
|---|---|---|
| 2025 | $2,896 +6% | $312,400 +9.5% |
| 2024 | $2,731 +8.2% | $285,400 +8.2% |
| 2023 | $2,525 +8.9% | $263,867 -7.5% |
Find assessor info on the county website
Neighborhood: 21811
Nearby schools
GreatSchools rating
- 8/10Showell Elementary SchoolGrades: PK-4Distance: 2.1 mi
- 10/10Stephen Decatur Middle SchoolGrades: 7-8Distance: 2.7 mi
- 7/10Stephen Decatur High SchoolGrades: 9-12Distance: 2.5 mi
Schools provided by the listing agent
- Elementary: Showell
- Middle: Stephen Decatur
- High: Stephen Decatur
- District: Worcester County Public Schools
Source: Bright MLS. This data may not be complete. We recommend contacting the local school district to confirm school assignments for this home.

Get pre-qualified for a loan
At Zillow Home Loans, we can pre-qualify you in as little as 5 minutes with no impact to your credit score.An equal housing lender. NMLS #10287.
Sell for more on Zillow
Get a free Zillow Showcase℠ listing and you could sell for .
$403,600
2% more+ $8,072
With Zillow Showcase(estimated)
$411,672