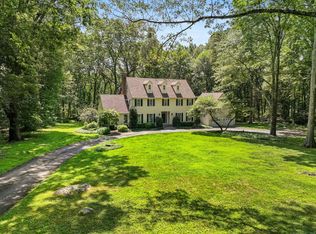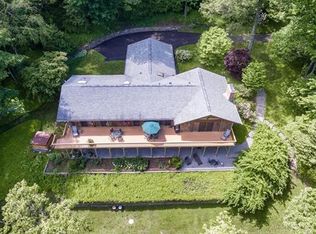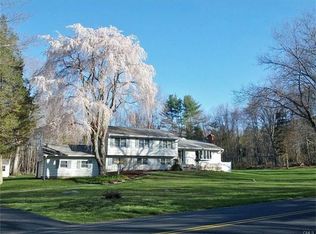DISTINCTIVE CONTEMPORARY RANCH + SPACIOUS + TURNKEY + ONE FLOOR LIVING *Great flow with open floor plan and perfect for entertaining and large gatherings *Set partially level lot on a quiet street this home is accentuated with professional landscaping, some specimen tree plantings and winding driveway *Updated kitchen with newer appliances and granite counters has open floor to a large vaulted ceiling family room & palladium windows overlooking a nature preserve. *Bright & spacious master suite plus 2 en-suite bedrooms a 4th in lower level with remodeled full bath. *Dining room is complemented with a butler's pantry and french doors to deck. *Expansive sunken Living room with fireplace lined in oak. *Full finished walk-out lower level with rec-room, exercise room & office area (remember bedroom + full bath) and room for a ping pong or pool table! *Deck off the kitchen and dinning room is set facing the nature preserve, perfect for relaxing cocktails at sundown and grilling in the serenity of the woods. *Full house generator, Central Air, Walk-up Attic great for storage. *Close to Town Center and Westons award winning schools. CONVENIENT LOCATION TO TRAINS: 15-18 minutes to Westport/ 6 minutes to Cannondale/ 11 minutes to Wilton. You will feel at home on your first day... List or Improvements: Generator- full house capacity with Automatic Transfer Switch New Central Air Condenser for Bedrooms Remodeled lower level full bathroom New Wine Cellar a/c unit Gas Fireplace in Living and Family Rooms Upgraded to gas cooking Stove New GE Monogram Dishwasher and Refridgerator New Water Heater Installed new hardwood floors in Master bedroom New Garage Doors, springs and hardware (2)
This property is off market, which means it's not currently listed for sale or rent on Zillow. This may be different from what's available on other websites or public sources.



