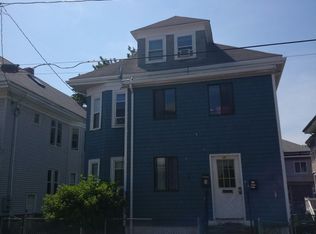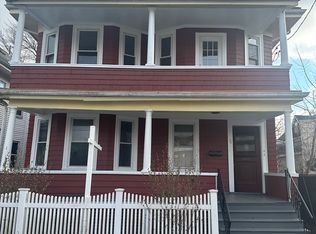Very well maintained and highly sought after Dorchester two-unit home! This in-demand location is in close proximity to Shawmut station, beaches, shops and restaurants! This is an investors or owner occupants rare opportunity to buy in the area. Both units feature beautifully carved original wood work trim, built in china cabinets and hardwood floors throughout. There are enclosed porches off the back of both units which can provide a nice area to sit and relax during the warmer months or use as extra storage space. There is a bonus walk up attic for future expansion and bonus space in the basement! Newer hot water heaters and well maintained boilers. Opportunity awaits!
This property is off market, which means it's not currently listed for sale or rent on Zillow. This may be different from what's available on other websites or public sources.

