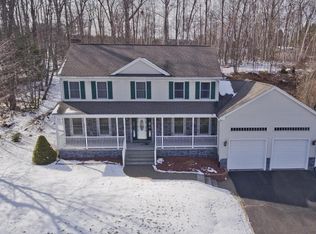Location, Location! This 4 bedroom, 2.5 bath Colonial in highly desired neighborhood of Southwick MA is a definite treasure. So many updates including open concept kitchen, dining and family room with gas fireplace. Beautiful dining room with tray ceiling, wainscoting; formal living room with French doors -gives you added space for a much needed office, school room, and/or play room. Lovely master with massive walk-in closet and 4 piece bath with jacuzzi & double vanity - provides for a wonderful retreat! Three large bedrooms with closets and shared bath complete the upstairs. Full basement allows for more expansion if desired. With over 1 acre, a passed Title V, and a quiet cul-de-sac - you'll have everything you've been looking for and more - don't miss this one!
This property is off market, which means it's not currently listed for sale or rent on Zillow. This may be different from what's available on other websites or public sources.
