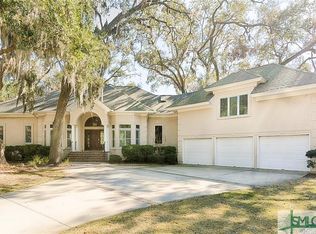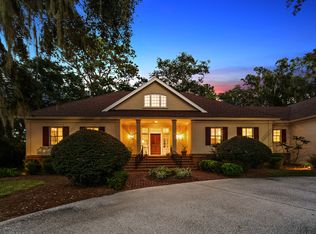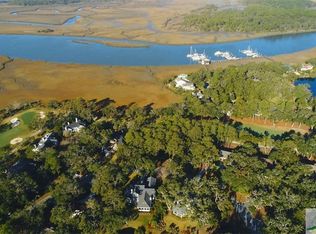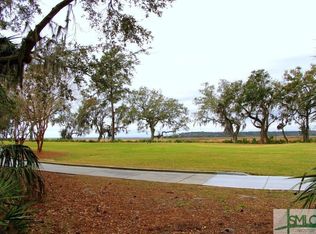Extraordinary tabby stucco low country home with elegant appointments throughout overlooking beautiful lagoon views! Fantastic living space on the main level with formal living room and dining room, study, family room, gourmet kitchen, master bedroom with spa bath plus an en suite. Upscale finishes include HWDS, trey ceilings, custom millwork, built-ins, two fireplaces and recessed lights. Enjoy a gourmet kitchen with 5-burner cooktop, center island, custom cabinetry, granite, wine cooler, breakfast bar and breakfast area open to the FR with built-in entertainment center and gas FP. Entertain on the custom built screen porch with incredible summer kitchen. Your guests will love the two beautiful en suites with a large sitting area to watch TV or read a good book on the upper level. There's also a large bonus room perfect for a second office, media room or studio. If you're looking for a stunning home on one of the most highly desirable streets near Delegal Creek Marina, this is it!
This property is off market, which means it's not currently listed for sale or rent on Zillow. This may be different from what's available on other websites or public sources.




