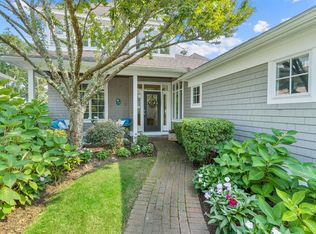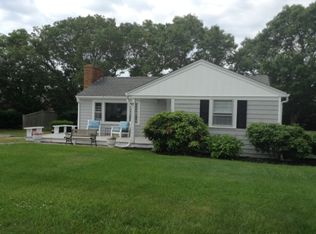Imagine being just steps from a broad sandy beach (deeded rights to priv beach) and the warm waters of Nantucket Sound. Enjoy summer swims, the sun and walking the beach year round in the seaside community of Popponesset. This newer home is stylish in the appealing Cape Cod beach vibe. With loads of windows to capture the sun and high ceilings to enhance the space and light, this home welcomes you to enjoy your breakfast coffee on the front porch and entertain family and friends later on the rear deck and patio. Enjoy the waterviews from the sun room and the private enclosed porch off the upstairs Master BR suite. The well appointed kitchen beckons you to prepare snacks or a meal for the friends and family you will entertain in your Cape Cod beach home. Open floor plan with direct connection to a sun room that is perfectly positioned for long season enjoyment. A den/library allows for quiet space for home office or getaway space completes the 1st floor .Master BR has vaulted ceiling,
This property is off market, which means it's not currently listed for sale or rent on Zillow. This may be different from what's available on other websites or public sources.

