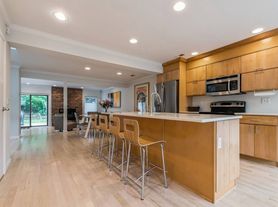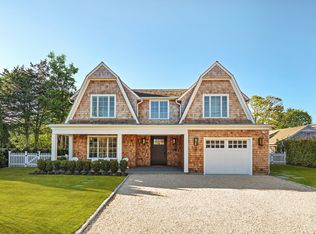46 acres of beautifully landscaped grounds. Through the double-height foyer, gleaming dark hardwood flooring carries throughout the main level of the home and the fresh white walls amplify the natural light that filters through the many windows. In the formal sitting room, a fireplace with marble tile and beautiful millwork mantle is surrounded by a sofa and several armchairs and chaise lounges. The room overlooks the pool with easy access to the patio through the sliding door. The formal dining room is equally elegant with a long wood table and upholstered seating for eight and a sideboard for easy service. A casual media room and office space are also found on the main level. The kitchen is spacious with a prep island as well as a peninsula counter for informal seating. The rich wood cabinetry is nicely complimented by the dark granite countertops and the stainless-steel appliance suite that includes a five-burner gas range. Directly adjacent is the informal dining space with seating for four. Each of the five bedrooms are spacious with their own ensuite baths. In the master suite, find a fireplace and private balcony that overlooks the backyard. The ensuite bath includes double sinks, vanity, tiled shower, and a jetted soaking tub. The large brick paver patio in the backyard surrounds the heated pool and includes a gas grill with a full patio set including a dining table and chairs, and several loungers. A community tennis court and playground are also available for use. Located just minutes to local beaches and Southampton village, this home is ideally located for your next getaway!This property has a max occupancy of 6Please note: Additional date ranges available upon inquiry
House for rent
$55,000/mo
11 Seasons Ln, Southampton, NY 11968
5beds
4,200sqft
Price may not include required fees and charges.
Singlefamily
Available now
-- Pets
Central air
-- Laundry
Attached garage parking
Fireplace
What's special
Heated poolGas grillFresh white wallsPrep islandBeautifully landscaped groundsBrick paver patioGleaming dark hardwood flooring
- 205 days |
- -- |
- -- |
Travel times
Looking to buy when your lease ends?
Get a special Zillow offer on an account designed to grow your down payment. Save faster with up to a 6% match & an industry leading APY.
Offer exclusive to Foyer+; Terms apply. Details on landing page.
Facts & features
Interior
Bedrooms & bathrooms
- Bedrooms: 5
- Bathrooms: 6
- Full bathrooms: 5
- 1/2 bathrooms: 1
Rooms
- Room types: Family Room, Library
Heating
- Fireplace
Cooling
- Central Air
Features
- Has fireplace: Yes
Interior area
- Total interior livable area: 4,200 sqft
Property
Parking
- Parking features: Attached, Other
- Has attached garage: Yes
- Details: Contact manager
Features
- Exterior features: South of Highway, Tennis Court(s)
- Has private pool: Yes
Details
- Parcel number: 0900158000300053055
Construction
Type & style
- Home type: SingleFamily
- Property subtype: SingleFamily
Community & HOA
Community
- Features: Tennis Court(s)
HOA
- Amenities included: Pool, Tennis Court(s)
Location
- Region: Southampton
Financial & listing details
- Lease term: Contact For Details
Price history
| Date | Event | Price |
|---|---|---|
| 4/2/2025 | Listed for rent | $55,000$13/sqft |
Source: Zillow Rentals | ||
| 3/13/2025 | Listing removed | $55,000$13/sqft |
Source: Zillow Rentals | ||
| 12/3/2024 | Listed for rent | $55,000$13/sqft |
Source: Zillow Rentals | ||
| 10/1/2024 | Listing removed | $55,000$13/sqft |
Source: Zillow Rentals | ||
| 7/31/2024 | Listed for rent | $55,000$13/sqft |
Source: Zillow Rentals | ||

