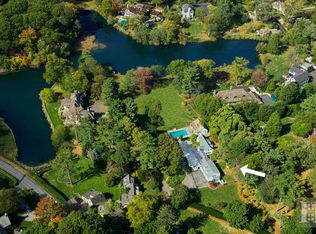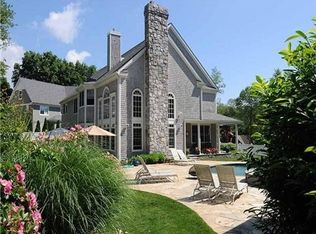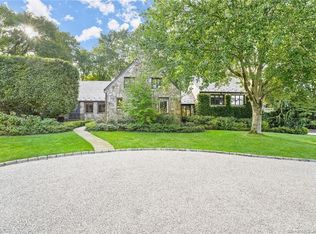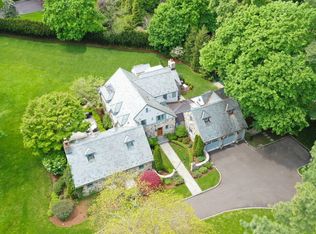Sold for $2,225,000 on 01/17/23
$2,225,000
11 Searles Road, Darien, CT 06820
4beds
3,030sqft
Single Family Residence
Built in 1930
1.85 Acres Lot
$4,159,600 Zestimate®
$734/sqft
$15,000 Estimated rent
Home value
$4,159,600
$3.54M - $4.91M
$15,000/mo
Zestimate® history
Loading...
Owner options
Explore your selling options
What's special
Opportunity knocks at this classic Frazier Peters on 1.85 flat acres in the center of Tokeneke. The heart of the home is a large living room with a vaulted ceiling, fireplace and two balconies that overlook the property. Current owners have incredible plans from famed architect Bruce Beinfield, including landscape & pool sitings by James Doyle design. Enjoy the numerous Association social events throughout the year. This is a once in a lifetime opportunity to make this your dream home. Survey and renderings attached to listing.
Zillow last checked: 8 hours ago
Listing updated: January 17, 2023 at 03:26pm
Listed by:
Peter Stuart 203-219-5427,
Houlihan Lawrence 203-655-8238
Bought with:
Amanda Spatola, RES.0809813
Houlihan Lawrence
Source: Smart MLS,MLS#: 170528182
Facts & features
Interior
Bedrooms & bathrooms
- Bedrooms: 4
- Bathrooms: 4
- Full bathrooms: 3
- 1/2 bathrooms: 1
Primary bedroom
- Features: Full Bath
- Level: Upper
- Area: 180 Square Feet
- Dimensions: 12 x 15
Bedroom
- Features: Jack & Jill Bath
- Level: Upper
- Area: 182 Square Feet
- Dimensions: 13 x 14
Bedroom
- Features: Jack & Jill Bath
- Level: Upper
- Area: 168 Square Feet
- Dimensions: 12 x 14
Bedroom
- Level: Upper
- Area: 117 Square Feet
- Dimensions: 13 x 9
Dining room
- Features: Fireplace
- Level: Main
- Area: 288 Square Feet
- Dimensions: 18 x 16
Family room
- Level: Main
- Area: 120 Square Feet
- Dimensions: 12 x 10
Kitchen
- Level: Main
- Area: 209 Square Feet
- Dimensions: 11 x 19
Living room
- Features: Fireplace
- Level: Upper
- Area: 418 Square Feet
- Dimensions: 22 x 19
Office
- Level: Main
- Area: 130 Square Feet
- Dimensions: 10 x 13
Heating
- Hot Water, Radiator, Oil
Cooling
- Central Air
Appliances
- Included: Electric Cooktop, Oven, Microwave, Refrigerator, Dishwasher, Washer, Dryer, Water Heater
- Laundry: Main Level
Features
- Entrance Foyer
- Doors: French Doors
- Basement: None
- Attic: Pull Down Stairs
- Number of fireplaces: 2
Interior area
- Total structure area: 3,030
- Total interior livable area: 3,030 sqft
- Finished area above ground: 3,030
Property
Parking
- Total spaces: 2
- Parking features: Attached, Private
- Attached garage spaces: 2
- Has uncovered spaces: Yes
Features
- Patio & porch: Terrace
- Exterior features: Balcony
- Waterfront features: Water Community, Association Required, Beach, Walk to Water
Lot
- Size: 1.85 Acres
- Features: Level, Landscaped
Details
- Parcel number: 109080
- Zoning: R-1
Construction
Type & style
- Home type: SingleFamily
- Architectural style: Colonial
- Property subtype: Single Family Residence
Materials
- Stone
- Foundation: Masonry
- Roof: Slate
Condition
- New construction: No
- Year built: 1930
Utilities & green energy
- Sewer: Septic Tank
- Water: Public
Community & neighborhood
Location
- Region: Darien
- Subdivision: Tokeneke
HOA & financial
HOA
- Has HOA: Yes
- HOA fee: $1,293 annually
Price history
| Date | Event | Price |
|---|---|---|
| 1/17/2023 | Sold | $2,225,000+1.4%$734/sqft |
Source: | ||
| 10/30/2022 | Contingent | $2,195,000$724/sqft |
Source: | ||
| 10/13/2022 | Listed for sale | $2,195,000+7.1%$724/sqft |
Source: | ||
| 2/23/2021 | Sold | $2,050,000-6.8%$677/sqft |
Source: | ||
| 1/31/2021 | Contingent | $2,200,000$726/sqft |
Source: | ||
Public tax history
| Year | Property taxes | Tax assessment |
|---|---|---|
| 2025 | $50,573 +59% | $3,266,970 +50.9% |
| 2024 | $31,805 +8.9% | $2,165,100 +30.5% |
| 2023 | $29,209 +2.2% | $1,658,650 |
Find assessor info on the county website
Neighborhood: Tokeneke
Nearby schools
GreatSchools rating
- 8/10Tokeneke Elementary SchoolGrades: PK-5Distance: 0.7 mi
- 9/10Middlesex Middle SchoolGrades: 6-8Distance: 2.5 mi
- 10/10Darien High SchoolGrades: 9-12Distance: 2.4 mi
Schools provided by the listing agent
- Elementary: Tokeneke
- Middle: Middlesex
- High: Darien
Source: Smart MLS. This data may not be complete. We recommend contacting the local school district to confirm school assignments for this home.
Sell for more on Zillow
Get a free Zillow Showcase℠ listing and you could sell for .
$4,159,600
2% more+ $83,192
With Zillow Showcase(estimated)
$4,242,792


