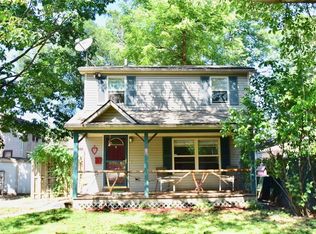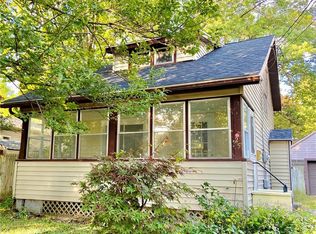The contemporary open floor plan makes this an ideal home for anyone who enjoys or needs a setting that offers easy-living access. Large windows (one is 8' wide, another over 6' wide) and a sliding glass door to the patio/backyard enhance the interior living spaces. This home is within walking distance to many lakeside attractions. Two closets in the master bedroom offer ample storage space. The walk-in pantry/laundry room offers a convenience not seen in many ranch-style homes. Landscaping features create a well-maintained appearance, a good indication of what buyers will find inside.
This property is off market, which means it's not currently listed for sale or rent on Zillow. This may be different from what's available on other websites or public sources.

