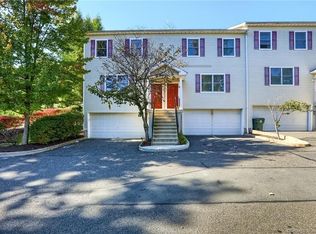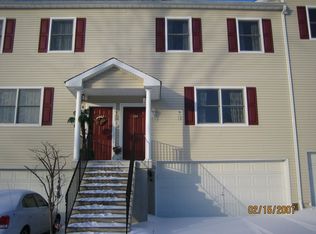Beautifully updated 3 bed 2.5 bath townhome with 2 car garage. This condo is sure to please with its spacious and open floor plan, updated kitchen beautifully appointed bathrooms and hardwood floors. The oversized kitchen and living room are perfect for entertaining, the lower level offers, a mudroom and extra storage while the third floor has 3 generously sized bedrooms with 2 nicely appointed full baths. This town home is conveniently located to all things Danbury. Shopping, dinning, highways and schools. Don't miss this one!
This property is off market, which means it's not currently listed for sale or rent on Zillow. This may be different from what's available on other websites or public sources.

