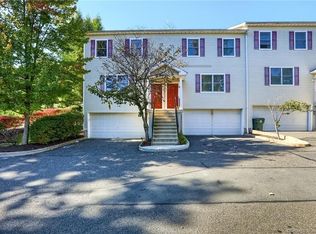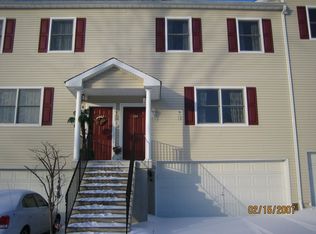This property is off market, which means it's not currently listed for sale or rent on Zillow. This may be different from what's available on other websites or public sources.
Off market
Zestimate®
$427,100
11 Scuppo Rd Unit 402, Danbury, CT 06811
3beds
1,440sqft
Townhouse
Built in 2004
-- sqft lot
$427,100 Zestimate®
$297/sqft
$3,005 Estimated rent
Home value
$427,100
$406,000 - $448,000
$3,005/mo
Zestimate® history
Loading...
Owner options
Explore your selling options
What's special
Facts & features
Interior
Bedrooms & bathrooms
- Bedrooms: 3
- Bathrooms: 3
- Full bathrooms: 2
- 1/2 bathrooms: 1
Heating
- Forced air, Oil
Cooling
- Central
Appliances
- Included: Dishwasher, Dryer, Garbage disposal, Microwave, Range / Oven, Refrigerator
- Laundry: Lower Level
Features
- Auto Garage Door Opener
- Basement: Partially finished
- Attic: Pull Down Stairs
- Common walls with other units/homes: End Unit
Interior area
- Total interior livable area: 1,440 sqft
- Finished area below ground: 120
Property
Parking
- Parking features: Garage - Attached
Features
- Exterior features: Vinyl
- Waterfront features: Not Applicable
Lot
- Features: Lightly Wooded
Details
- Parcel number: DANBMF14L72U402
- Zoning: RMF4
Construction
Type & style
- Home type: Townhouse
Materials
- Roof: Asphalt
Condition
- Year built: 2004
Utilities & green energy
- Sewer: Public Sewer
- Water: Public Water Connected
Community & neighborhood
Location
- Region: Danbury
HOA & financial
HOA
- Has HOA: Yes
- HOA fee: $270 monthly
- Services included: Snow Removal, Trash, Water, Pest Control, Road Maintenance, Property Management
Other financial information
- Total actual rent: 230000
Other
Other facts
- Sewer: Public Sewer
- Appliances: Range Hood
- GarageYN: true
- HeatingYN: true
- CoolingYN: true
- AssociationYN: 1
- CommunityFeatures: Playground, Park, Medical Facilities, Shopping/Mall, Library, Private School(s), Commuter Bus
- RoomsTotal: 5
- AssociationFeeIncludes: Snow Removal, Trash, Water, Pest Control, Road Maintenance, Property Management
- ConstructionMaterials: Frame
- LandLeaseAmountFrequency: Monthly
- NumberOfUnitsTotal: 26
- PetsAllowed: Yes
- Zoning: RMF4
- CommonWalls: End Unit
- ParkingFeatures: Under House Garage
- Attic: Pull Down Stairs
- LaundryFeatures: Lower Level
- BelowGradeFinishedArea: 120
- InteriorFeatures: Auto Garage Door Opener
- YearBuiltSource: Public Records
- WaterSource: Public Water Connected
- WaterfrontFeatures: Not Applicable
- LotFeatures: Lightly Wooded
- TotalActualRent: 230000.00
- BuildingName: Penbrook Crossing
- Exclusions: ***Washer and dryer hooked up
Price history
| Date | Event | Price |
|---|---|---|
| 4/22/2022 | Sold | $360,000+7.8%$250/sqft |
Source: | ||
| 3/23/2022 | Contingent | $334,000$232/sqft |
Source: | ||
| 3/14/2022 | Listed for sale | $334,000+51.8%$232/sqft |
Source: | ||
| 7/5/2019 | Sold | $220,000-4.3%$153/sqft |
Source: | ||
| 5/5/2019 | Listed for sale | $230,000+4.6%$160/sqft |
Source: Fab Real Estate LLC #170191462 Report a problem | ||
Public tax history
Tax history is unavailable.
Find assessor info on the county website
Neighborhood: 06811
Nearby schools
GreatSchools rating
- 3/10Mill Ridge Primary SchoolGrades: K-3Distance: 0.3 mi
- 3/10Rogers Park Middle SchoolGrades: 6-8Distance: 2.1 mi
- 2/10Danbury High SchoolGrades: 9-12Distance: 1.8 mi
Schools provided by the listing agent
- Middle: Rogers Park Middle School
- High: Danbury
- District: Danbury Public Schools
Source: The MLS. This data may not be complete. We recommend contacting the local school district to confirm school assignments for this home.

Get pre-qualified for a loan
At Zillow Home Loans, we can pre-qualify you in as little as 5 minutes with no impact to your credit score.An equal housing lender. NMLS #10287.

