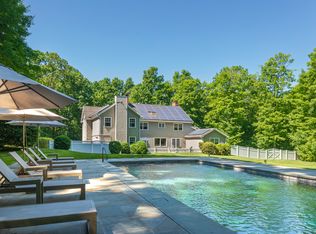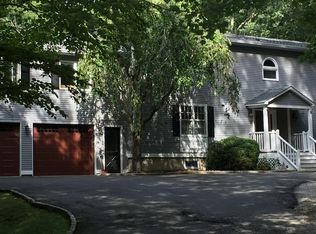Location, location, location! Spacious and charming 5 bedroom 4 bath home set on 2.24 stunning park like acres in lower Weston location. Walk to Weston's award winnings schools and town through private path. Spend countless hours in private oasis like backyard with screened porch, stone patio, built-in BBQ and refrigerator, and gunite pool/spa surrounded by mature trees and lush landscaping. Gourmet kitchen/family room with high end (Viking, Sub Zero, Miele) appliances, walk-in pantry, vaulted ceiling and wall of windows overlooking property that fill the room with natural light. Master suite with vaulted ceiling, built ins and spacious bath plus two additional bedrooms and bath upstairs. Fourth bedroom or office and full bath on main level. In-law, au-pair suite or guest suite with full bath, walk in closet and private entrance over attached garage. Partially finished basement for playroom, gym or man cave. Full house standby generator and much much more. A must see!
This property is off market, which means it's not currently listed for sale or rent on Zillow. This may be different from what's available on other websites or public sources.

